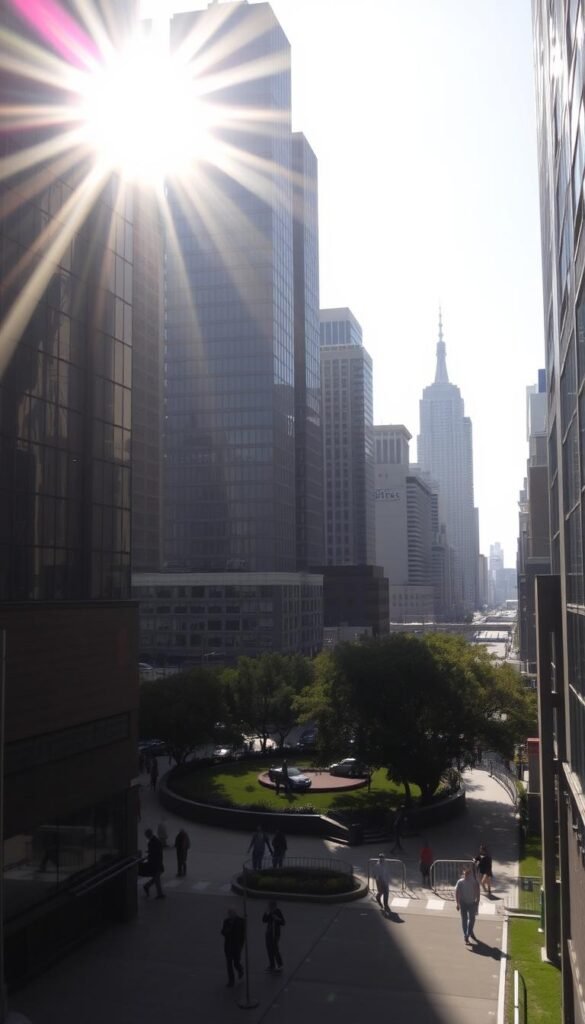Ever notice how shadows dominate skyscraper-lined streets? Dense urban areas often struggle with natural light scarcity, creating dim living spaces and energy-draining environments. This isn’t just about aesthetics—daylight plays a vital role in mental wellness and sustainable design.
Tall buildings and narrow streets block precious rays, leaving many apartments and offices feeling cave-like. Studies show proper daylighting reduces electricity use by up to 40% while boosting productivity. Yet most modern cities prioritize vertical growth over light distribution.
You’ll discover why urban planning now focuses on creative solutions like reflective surfaces and light-redirecting materials. Architects are reimagining building layouts to harvest every sunbeam, transforming once-gloomy spaces into vibrant areas.
This article explores practical strategies for maximizing available daylight. From window placement tricks to smart material choices, you’ll learn how designers combat light shortages without sacrificing style. Let’s illuminate the possibilities for brighter, healthier cities.
Understanding Urban Sunlight Challenges
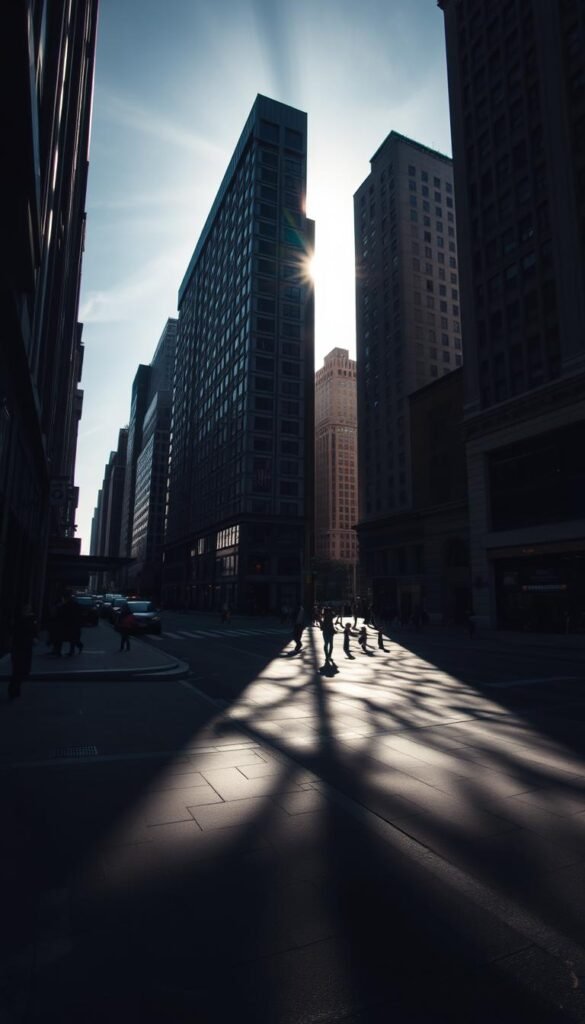
Urban jungles grow taller each year, but at what cost to your daily dose of sunshine? Clustered high-rises create permanent shade zones, turning once-bright apartments into shadowed spaces. This density doesn’t just darken rooms—it reshapes how entire neighborhoods function.
Limited Access and Overshadowing Issues
When towers stand shoulder-to-shoulder, they play an unintended game of light keep-away. Your south-facing windows might only catch direct rays for 90 minutes daily. This constant shade affects more than mood—it forces reliance on artificial lighting, increasing energy bills.
Architects call this the “canyon effect.” Narrow streets between tall buildings trap shadows like water in a gorge. The result? Ground-floor businesses need extra lighting even at noon, while upper floors battle uneven glare.
Heat, Energy, and Urban Heat Island Effects
Concrete jungles don’t just steal light—they trap heat. Dark surfaces absorb sunlight during the day, then radiate warmth at night. This cycle creates urban heat islands where temperatures run 5-9°F hotter than nearby rural areas.
Your building’s cooling system works overtime as a result. Studies show heat islands increase energy use by 20% in affected zones. The solution? Balancing shade with reflective materials and green spaces becomes crucial for sustainable city living.
Strategies for Maximizing Natural Light
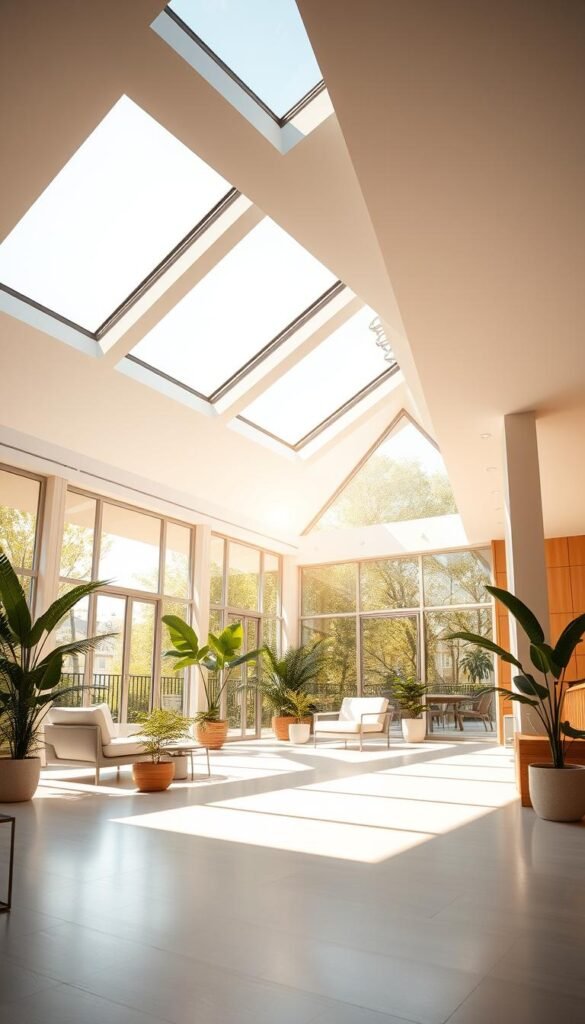
What if buildings could act like suncatchers? Forward-thinking architects are redefining urban spaces through clever design that turns structural challenges into light opportunities. These methods not only brighten interiors but slash energy costs while creating healthier environments.
Innovative Architectural Techniques
Modern structures now use light wells – vertical shafts that funnel sunshine deep into buildings. Reflective aluminum panels on adjacent walls bounce sunlight further than ever, while prismatic glass bends rays into shadowy corners. “We’re not just building shelters anymore; we’re engineering sunlight delivery systems,” notes Chicago architect Lila Torres.
Advanced solutions include:
- Laser-cut screens that diffuse harsh glare
- Dynamic louvers tracking the sun’s path
- Light-redirecting films on window surfaces
Utilizing Windows, Skylights, and Solar Tubes
Strategic window placement works with shading devices to prevent summer overheating while welcoming winter sun. Tubular skylights snake through ceilings, bringing natural illumination to windowless bathrooms and hallways. For upper floors, sawtooth roof designs create multiple angled surfaces that capture morning and afternoon light.
These daylighting approaches prove particularly effective in dense neighborhoods. A Brooklyn apartment retrofit using solar tubes reported 30% less artificial light use – translating to $142 annual energy savings per unit. When paired with light-colored walls and glossy floors, even modest sunlight gets amplified into functional brightness.
How to Deal with Limited Sunlight in City Environments
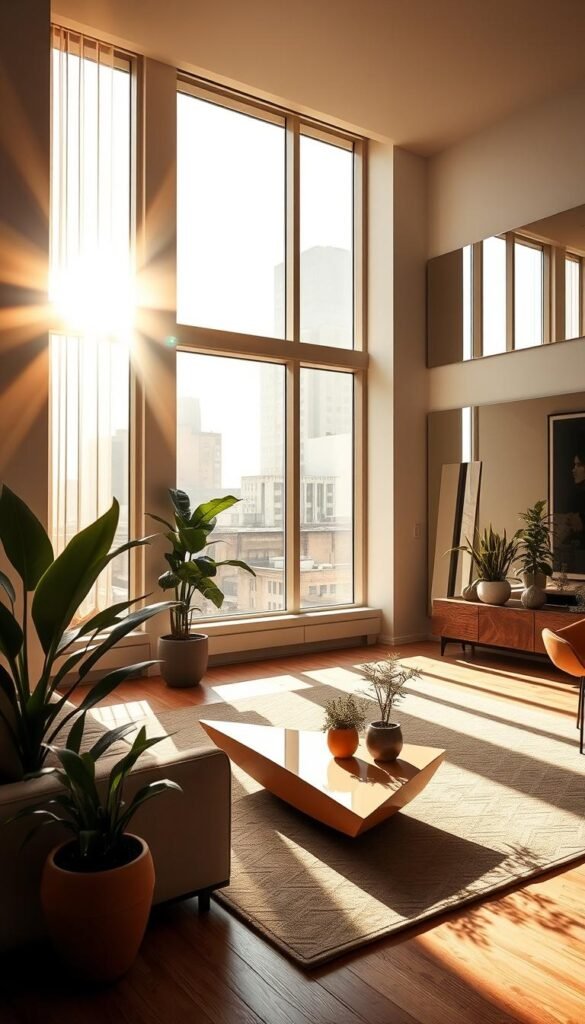
Ever feel like your apartment plays hide-and-seek with sunlight? Modern design strategies now turn dim interiors into airy, light-filled spaces. These approaches work within existing structures, proving you don’t need floor-to-ceiling glass to brighten rooms.
Practical Design Adjustments for Urban Interiors
Start by rethinking window placement. Angled reveals around frames push sunlight deeper into rooms – a trick that boosts brightness by 27% in narrow apartments. Pair this with light shelves: horizontal surfaces above windows that bounce rays across ceilings like natural spotlights.
Smart material choices amplify these effects. Semi-gloss paint reflects 15% more light than flat finishes. Mirrored furniture or metallic accents act as daylight multipliers. “Light becomes your ally when you understand its patterns,” says New York designer Marco Perez. His studio uses modular partition systems that adjust with the sun’s movement.
Three game-changing upgrades for existing spaces:
- Switch to sheer layered window treatments
- Install motion-sensing LED task lights
- Use glass-front cabinets in kitchen layouts
These tweaks create better lighting conditions without major renovations. A Seattle housing development saw 40% fewer resident complaints after implementing light-redirecting window films. The secret? Working with existing architecture rather than against it.
Your space can achieve similar results. Combine reflective surfaces with strategic artificial lighting zones. The goal? Seamless transitions between natural and electric light that feel effortless – because good design should work quietly in the background.
Integrating Urban Planning and Innovative Lighting
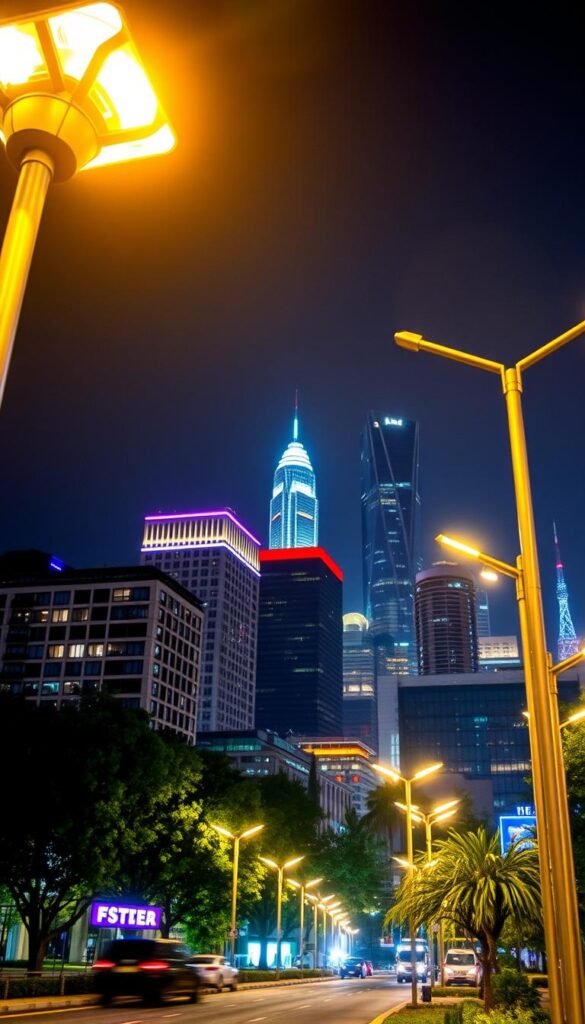
Imagine city blocks that double as sun collaborators, working with technology to brighten shared spaces. Urban planners now partner with tech firms to create smarter districts where every ray gets maximized. This fusion of design and innovation reshapes how light moves through concrete landscapes.
Leveraging Daylight Simulation and Smart Glass Technologies
Advanced software now predicts light patterns before construction begins. Tools like Autodesk’s Insight analyze how proposed buildings will cast shadows across neighborhoods. “These simulations help us place windows where they’ll catch morning rays but block harsh afternoon glare,” explains Boston planner Dr. Elena Rodriguez.
Smart glass takes this further. Electrochromic windows tint automatically, balancing natural lighting with heat control. Check out how traditional and smart glass compare:
| Feature | Traditional Glass | Smart Glass |
|---|---|---|
| Light Control | Fixed | Adjustable |
| Energy Savings | 12-18% | 25-40% |
| UV Protection | Partial | Full |
Community Greening and Rooftop Garden Solutions
Green roofs do double duty. They provide spaces for urban farming while reflecting 30% more sunlight than blacktop surfaces. Chicago’s City Hall rooftop garden, for example, reduces surrounding temperatures by 5°F during heat waves.
Three ways communities benefit:
- Shared vegetable plots increase sun exposure
- Climbing vines on walls diffuse harsh light
- Pocket parks create natural light corridors
These strategies show how thoughtful planning can transform shaded areas. When residents work with local governments, even small changes make big impacts. Your neighborhood could start with simple steps like installing reflective bike paths or hosting tree-planting events.
Wrapping Up Your Urban Sunlight Journey
Your morning coffee tastes better when sunlight dances across the kitchen counter. Cities like New York and Chicago prove smart design choices combat heat islands while boosting health outcomes. A 2023 Johns Hopkins study found office workers near windows sleep 37 minutes longer nightly than those in darker areas.
Real-world results inspire action. Phoenix reduced street temperatures by 11°F last year using reflective pavements. Boston’s light-redirecting bus stops now provide shaded seating without gloomy darkness. These examples show small changes create ripple effects.
Your neighborhood can start today. Paint a dark wall with cool-colored finishes. Suggest tree planting at community meetings. Track how morning light patterns shift through seasons. Each adjustment chips away at urban heat while welcoming natural brightness.
Remember – livable cities need both shade and illumination. By applying these strategies, you help create health-forward spaces where concrete and sunlight coexist beautifully. The path to brighter urban areas begins at your front door.

