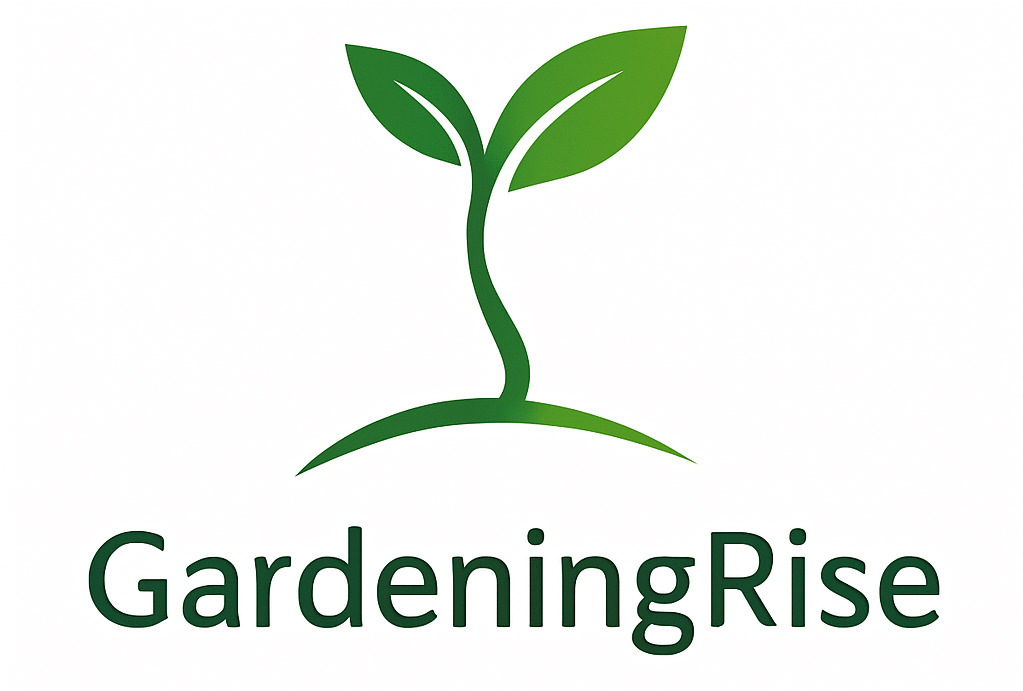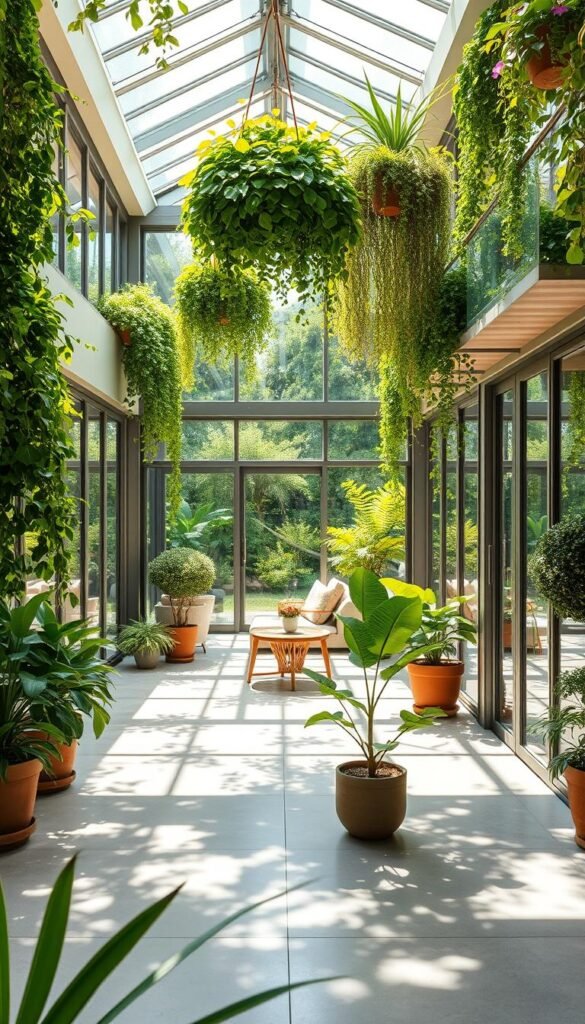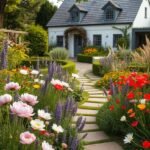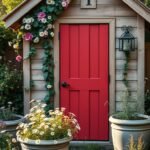Modern homes thrive when they erase the lines between inside and outside. Imagine stepping from your living room into a lush, airy space that feels like a natural extension of your home. This isn’t just about looks—it’s about crafting a lifestyle where every room flows effortlessly into the next.
Why does this approach matter? It transforms how you experience your space. Large windows, matching flooring, and strategic plant placement create visual harmony. You’ll enjoy brighter rooms, better airflow, and a calming connection to nature—even during busy weekdays.
More homeowners are embracing this philosophy to maximize their property’s potential. Whether you’re updating a cozy cottage or a sprawling estate, blending these areas adds value and functionality. For smaller spaces, consider vertical gardens or compact plants like succulents to maintain that open feel.
Ready to rethink your layout? Discover how elevating your space with smart gardening can boost your well-being. You’ll create not just a beautiful home, but a sanctuary that nurtures both body and mind.
Understanding the Indoor-Outdoor Living Concept
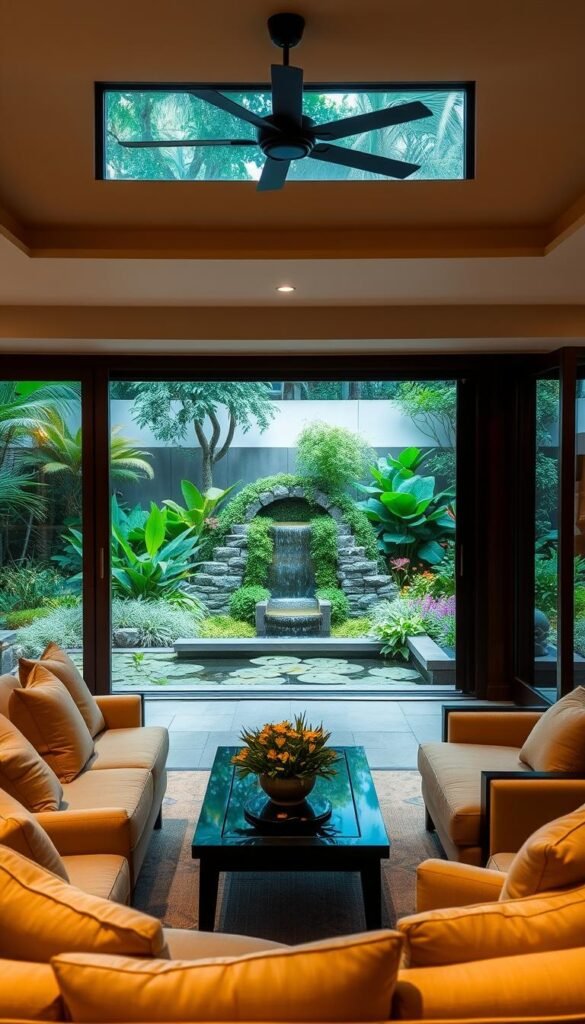
Homes today are reimagining what it means to live comfortably. By merging interior and exterior areas, you gain more than just square footage—you create a lifestyle that breathes. This approach isn’t about knocking down walls. It’s about smart design choices that make your home feel boundless.
Why Flow Matters
Open layouts erase barriers between rooms and nature. Large glass doors or matching textures inside and out trick the eye into seeing one unified area. You’ll notice brighter rooms, better airflow, and a natural rhythm that keeps stress at bay.
Living Beyond Four Walls
Imagine hosting dinners where guests mingle freely between your kitchen and patio. Or reading nooks that extend into sun-dappled gardens. These fluid living spaces boost your home’s functionality while nurturing your bond with the outdoors. Studies show such designs can sharpen focus and lift moods.
Want to start small? Try decorative planters that mirror your interior style. They’re an easy win for cohesive aesthetic appeal. Over time, you’ll see how nature-inspired layouts enrich daily life—and maybe even your property value.
Planning Your Blending Indoor and Outdoor Garden Design for Seamless Transitions
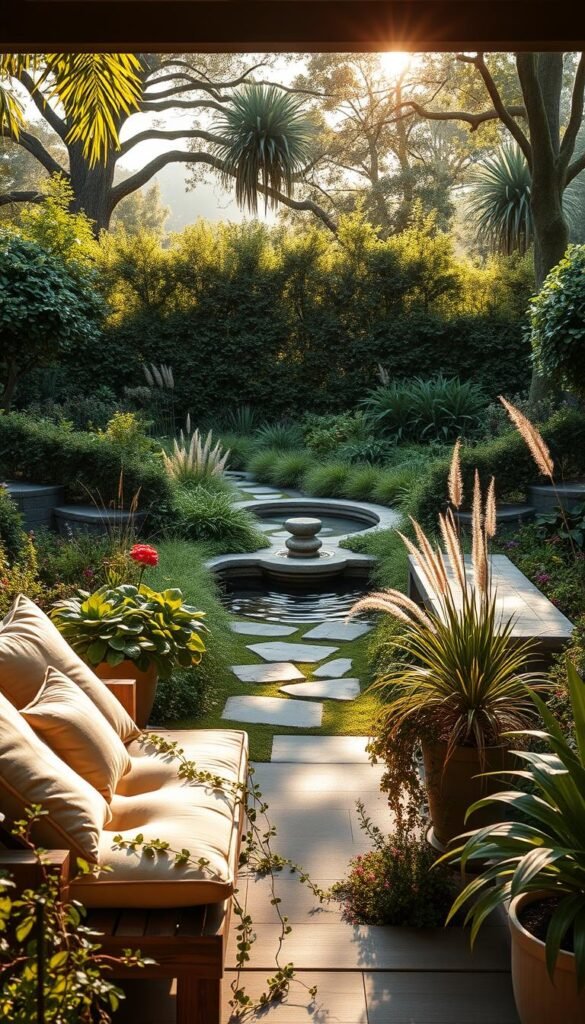
Your home’s layout sets the stage for effortless movement between rooms and nature. Start by sketching your current floor plan—mark windows, doors, and high-traffic zones. This reveals where to enhance flow by aligning indoor seating with outdoor features like patios or water elements.
Sunlight patterns dictate where connections thrive. Track morning light in kitchens and evening glow in lounges. Homes facing south get all-day sun—perfect for extending living areas with foldable glass walls. North-facing spaces? Use mirrors to bounce light deeper indoors.
| Project Scale | Key Features | Budget Range | Timeline |
|---|---|---|---|
| Compact Balcony | Potted plants, foldable furniture | $500-$2,000 | 1-3 weeks |
| Suburban Backyard | Paver pathways, built-in seating | $5,000-$15k | 2-5 months |
| Full Renovation | Retractable walls, unified flooring | $30k+ | 6-12 months |
Local climate shapes material choices. Humid regions need mold-resistant decking, while windy spots require anchored pergolas. Always check zoning laws—some areas limit fence heights or require permits for structural changes.
Phase your project using this priority list:
- Remove visual blockers (heavy curtains, bulky furniture)
- Install transitional flooring (stone tiles, composite decking)
- Add climate-appropriate greenery
Your personal gardening style influences these choices. Structured layouts suit formal entertaining, while wilder plantings create casual retreats. Either approach boosts your home’s connection to the landscape when planned thoughtfully.
Choosing Materials and Design Elements that Unify Spaces
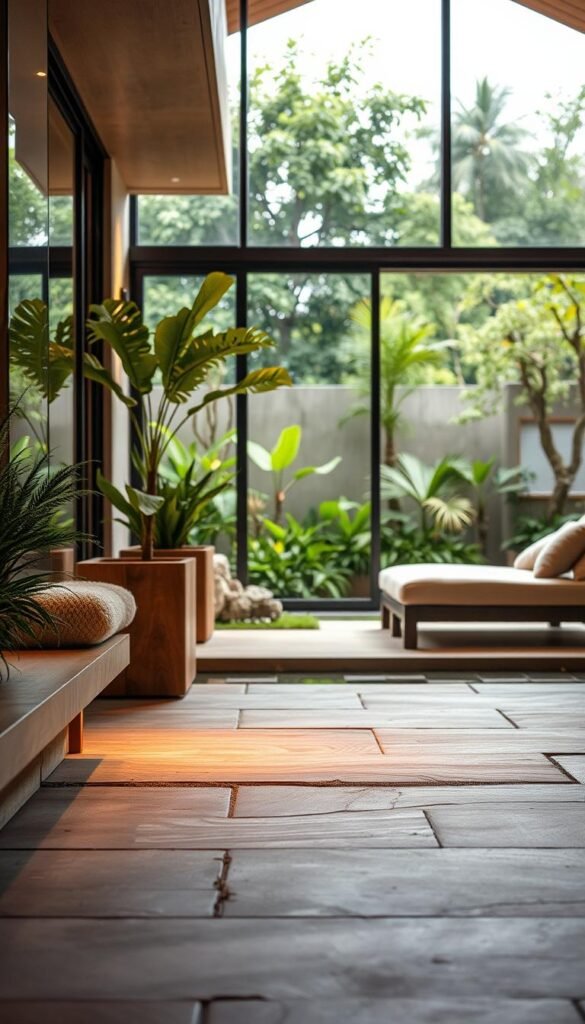
The magic of unified spaces starts beneath your feet. Strategic material selection builds bridges between rooms and nature, turning separate areas into one harmonious environment.
Flooring That Tells a Single Story
Your floors set the stage for visual flow. Porcelain tiles work wonders for sunrooms transitioning to patios—they handle weather while mirroring interior finishes. For rustic charm, try tumbled stone that matches your fireplace surround.
| Material | Best For | Durability | Cost |
|---|---|---|---|
| Porcelain Tile | High-traffic zones | Extreme | $$$ |
| Weather-Resistant Hardwood | Cozy lounge areas | Moderate | $$$$ |
| Concrete Pavers | Modern patios | High | $$ |
Colors That Whisper Continuity
Neutral walls create calm connections. Try warm greys that echo stone pathways or creamy whites reflecting sunlight. Accent with terracotta pots that nod to vintage-modern garden elements.
Texture plays matchmaker between spaces. Pair smooth interior walls with rough-hewn exterior stone. Use outdoor-rated velvet cushions that mirror your living room sofa’s plushness. These choices make boundaries disappear.
“Great design isn’t about separation—it’s about conversation between materials.”
Choose weather-resistant materials that age gracefully. Powder-coated metals develop patina, while teak benches silver naturally. This approach keeps your aesthetic cohesive through seasons.
Incorporating Large Glass Features and Openings
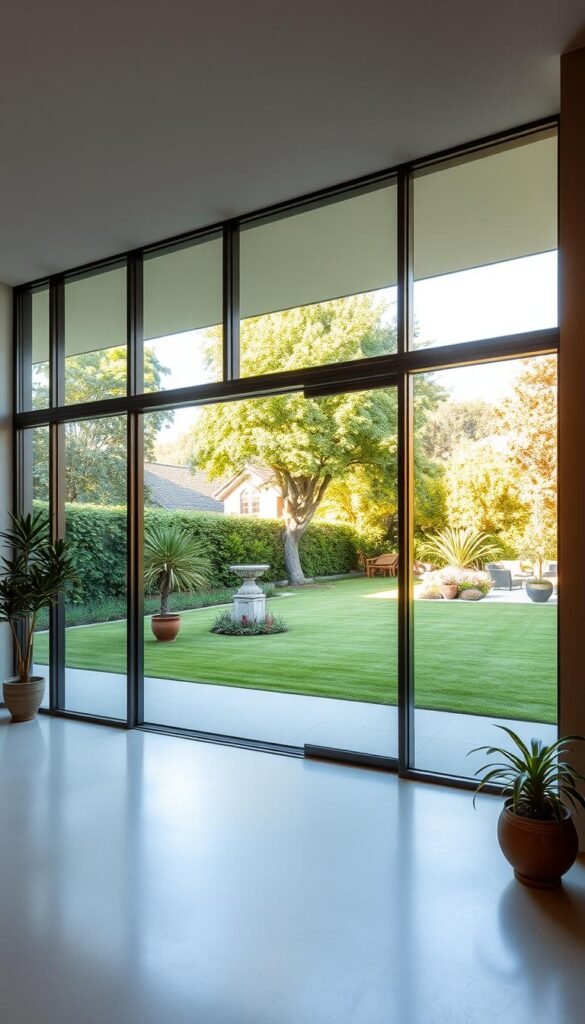
Glass transforms homes by dissolving walls between rooms and nature. Strategic use of transparent surfaces invites sunlight and scenery while maintaining weather protection. These features act as silent connectors, turning separate areas into fluid living experiences.
Your Doorway to Expanded Living
Sliding glass doors save floor space while framing garden views. Bi-fold panels stack neatly, creating concertina-style openings up to 90% wide. Frameless systems use minimal hardware for uninterrupted sightlines—ideal for showcasing prized landscapes.
French doors add timeless charm with their divided-light panels. They swing inward or outward, perfect for creating intimate connection indoor seating nooks. All options improve airflow and bring outdoor scents inside during mild weather.
Sunlit Rooms, Brighter Moods
Floor-to-ceiling glass multiplies natural lighting effects. Morning rays reach deeper into kitchens, while evening glow bathes dining areas. You’ll use fewer lamps and overhead lights, cutting energy costs by up to 30% in sun-rich regions.
Strategic placement turns windows into living art. A well-positioned glass wall can frame mature trees or water features. This visual trick makes compact spaces feel airy—no square footage added.
“Glass isn’t just a material—it’s a lifestyle upgrade that reshapes how we inhabit spaces.”
Modern tempered glass withstands extreme weather while blocking UV rays. Low-E coatings maintain comfortable temperatures year-round. For security, choose laminated glass with hidden locking systems—beauty and brains in one package.
Creating Functional Zones for Indoor and Outdoor Living
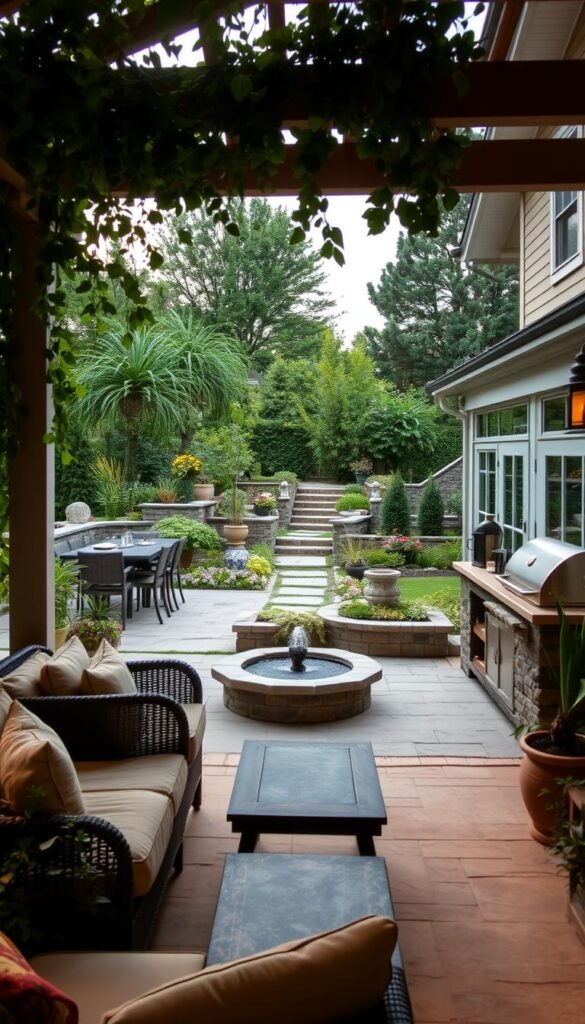
Smart home layouts thrive on purposeful organization. By designing dedicated zones for daily activities, you craft environments that work with your routines rather than against them. This approach maximizes both practicality and visual harmony across your property.
Crafting Purpose-Driven Areas
Align your kitchen with an alfresco dining area for effortless meal transitions. Install sliding windows that pass dishes directly to your patio table. This setup turns cooking into a social experience, whether you’re hosting friends or enjoying family breakfasts.
| Zone Type | Key Features | Pro Tip |
|---|---|---|
| Dining | Weatherproof table, overhead lighting | Match chair cushions to indoor upholstery |
| Lounge | Deep seating, side tables | Use outdoor rugs to define boundaries |
| Entertainment | Built-in bar, fire pit | Position speakers for even sound distribution |
Extend your living room vibe outdoors with sectional sofas and coffee tables. Add throw pillows in matching colors to reinforce the connection. For evening relaxation, string bistro lights above seating clusters—they cast flattering light while resisting weather wear.
Entertainment hubs thrive near indoor gathering spots. Place your grill station within view of the family room for interactive hosting. Storage benches double as extra seating during parties while hiding gardening tools daily.
Embracing Greenery and Natural Elements
Nature becomes your co-designer when bridging interior and exterior spaces. Strategic use of plants softens edges while reinforcing the bond between built environments and the living world. Let’s explore how foliage choices and innovative installations make this harmony possible.
Plant Selection to Bridge Areas
Choose species that thrive in both settings for effortless transitions. Spider plants and philodendrons purify air indoors while tolerating shaded outdoor areas seasonally. Herbs like rosemary add fragrance near kitchen windows and patios—snip sprigs as you cook.
Vertical Gardens for Texture
Turn blank walls into living art with mounted planters or pocket systems. Succulents and ferns thrive vertically, creating depth without floor space. Pair these with hanging baskets of trailing ivy to guide eyes between levels.
For more ideas on creating seamless connections between indoor and outdoor, explore this guide. Your space will feel larger, cleaner, and deeply rooted in nature’s rhythm—no green thumb required.
