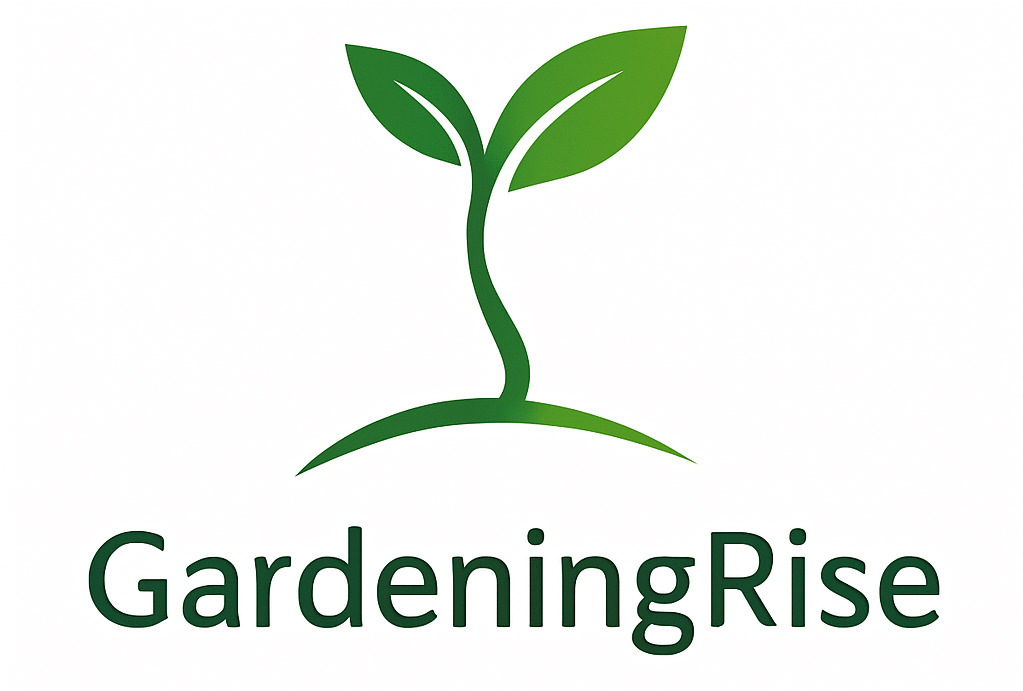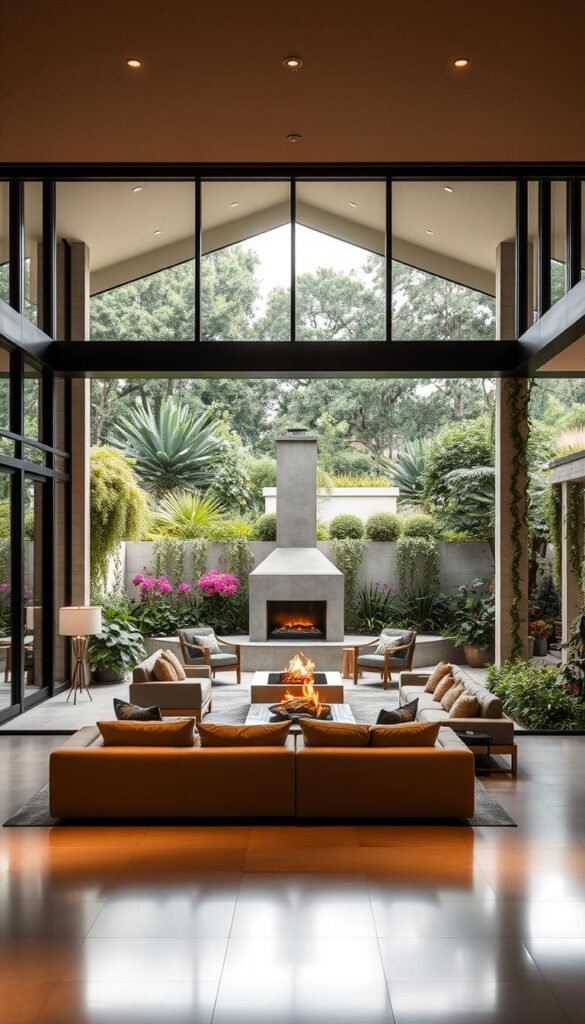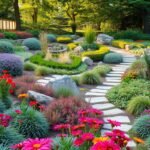Modern living spaces are breaking down walls – literally. Architects now prioritize fluid connections between your interior rooms and backyard oasis. This approach isn’t just about pretty visuals – it’s reshaping how families interact with their environments.
Imagine cooking dinner while watching hummingbirds visit your patio flowers. Picture hosting friends in a lounge area that flows effortlessly onto a deck. These experiences become possible when design removes barriers between built structures and natural surroundings.
The magic lies in strategic planning. Large glass doors, matching floor materials, and coordinated color palettes create visual continuity. You’ll discover how these techniques make spaces feel larger while boosting natural light exposure. It’s not just about appearance – connected areas improve airflow and encourage outdoor relaxation.
More than a trend, this philosophy taps into our innate need for nature. Studies show blended environments reduce stress and increase creativity. Your living area becomes an extension of the landscape, fostering tranquility through every season.
Ready to reimagine your space? We’ll explore practical methods to achieve cohesion without major renovations. From furniture placement to plant selection, you’ll learn how to craft environments that feel both intentional and inviting.
Embracing the Indoor-Outdoor Lifestyle
The line between your living room and backyard is becoming beautifully blurred. This design revolution transforms how you interact with every corner of your property, creating harmony between built structures and natural elements.
Discover the Benefits of Blending Spaces
Connected areas make compact homes feel airy by eliminating visual barriers. Large windows and matching textures trick the eye into perceiving more square footage. Natural light floods through glass panels, cutting electricity use during daytime hours.
This approach does more than save energy. Studies reveal spaces that merge with nature lower cortisol levels by 15%. Your morning coffee ritual becomes therapeutic when enjoyed beside flowering patio plants.
Understanding How Flow Enhances Your Home
Strategic layouts guide movement between zones effortlessly. Imagine hosting dinners where guests mingle freely from kitchen to deck without congestion. That’s the power of intentional flow design.
Properties with smart transitions often see 7-12% value increases. Even simple upgrades like aligning floor materials create cohesion that appeals to future buyers. You’re not just designing for today – you’re investing in tomorrow’s lifestyle.
House Garden Aesthetic: Indoor and Outdoor Transitions for Seamless Style
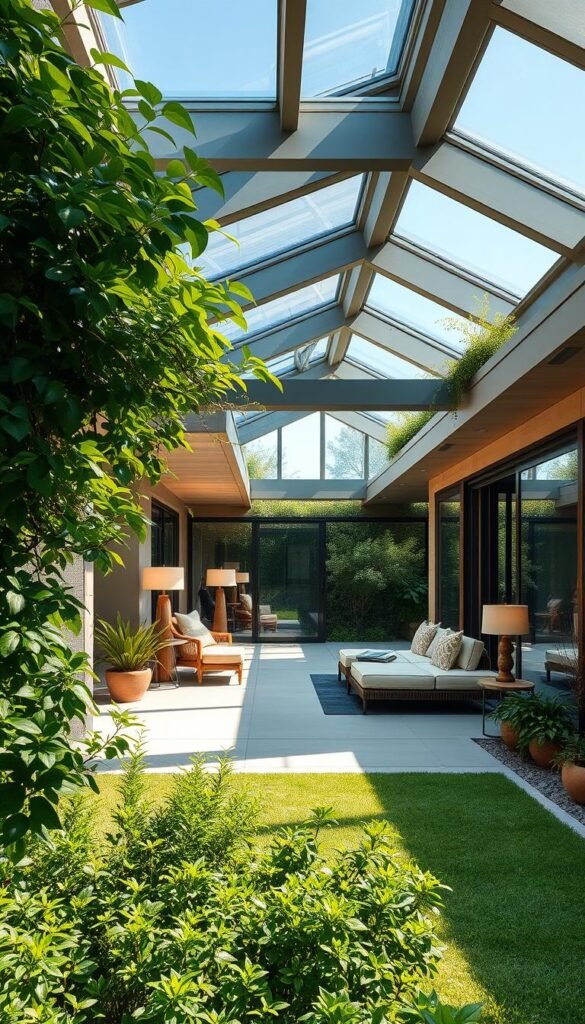
Contemporary design reimagines your property as a continuous canvas. True connection between living zones happens when every choice reinforces unity. Start by viewing walls as opportunities rather than limitations—glass panels or retractable screens maintain separation without visual interruption.
- Material continuity: Echo interior finishes in exterior structures
- Sightline management: Position greenery to frame views from inside
- Functional overlap: Use weather-resistant furnishings in covered areas
This holistic approach transforms how you experience daily routines. Morning sunlight filters through aligned window patterns while evening breezes carry scents from adjacent planters. Explore more tips for elevating your through intentional design choices.
Architectural elements become subtle guides rather than stark dividers. Matching ceiling heights between covered patios and adjoining rooms trick perception. You’ll notice seasons changing through coordinated textures—rough stone accents inside mirroring garden pathways outside.
Successful projects share one trait: they make transitions feel inevitable rather than forced. Your eye glides from sofa cushions to patio loungers without jarring contrasts. This harmony emerges when planning considers both environments simultaneously from the initial concept stage.
Choosing the Right Materials for a Cohesive Look
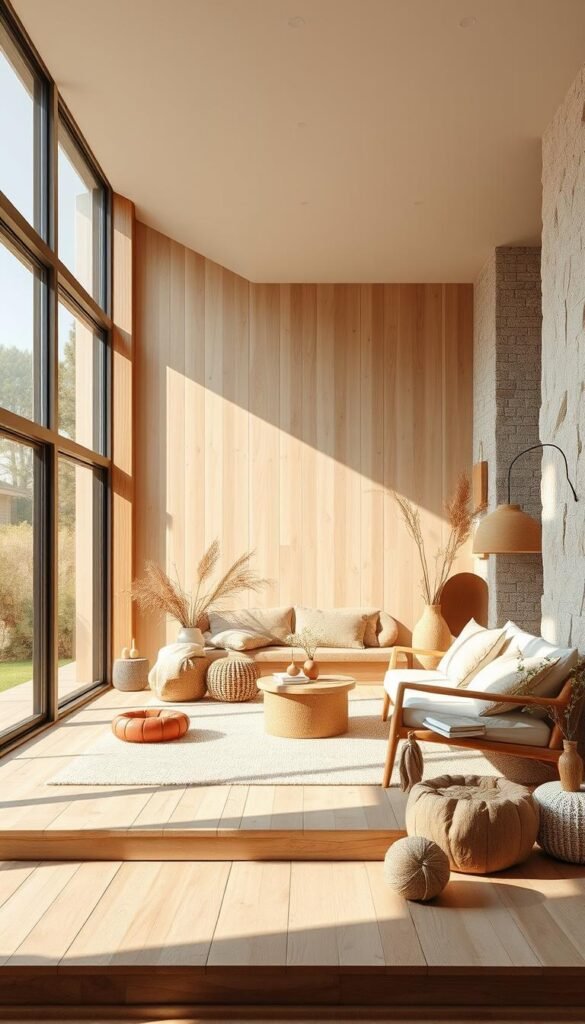
Your home’s connection to nature starts beneath your feet. The foundation of visual harmony lies in selecting surfaces and textures that bridge built environments and landscapes. When materials echo between spaces, they create a silent dialogue that guides movement and perception.
Seamless Flooring and Weather-Resistant Choices
Extend interior charm outside with flooring that withstands the elements. Porcelain tiles mimic indoor hardwood while resisting frost and UV damage. Composite decking offers wood’s warmth without splintering or warping – perfect for rainy climates.
| Indoor Material | Outdoor Match | Key Benefit |
|---|---|---|
| Polished Concrete | Stamped Concrete | Unbroken visual flow |
| Engineered Hardwood | Thermally-Modified Wood | Moisture resistance |
| Ceramic Tile | Outdoor-Rated Porcelain | Slip-resistant texture |
Durability matters, but so does tactile consistency. A gravel garden path feels like pebble tile underfoot, creating physical continuity between zones. Always check drainage requirements – sloped surfaces prevent pooling near doorways.
Creating a Unified Style with Matching Décor
Carry your interior’s personality outside through coordinated accents. Woven rattan light fixtures above dining tables pair with weatherproof rattan lounge chairs. Stone fireplace surrounds mirror garden retaining walls in color and finish.
For a timeless appeal, blend organic textures like linen cushions with metal planters. Repeat three key colors across pillows, pottery, and pathway edging. This strategy tricks the eye into seeing connected spaces as one curated environment.
Maximizing Natural and Smart Lighting Solutions
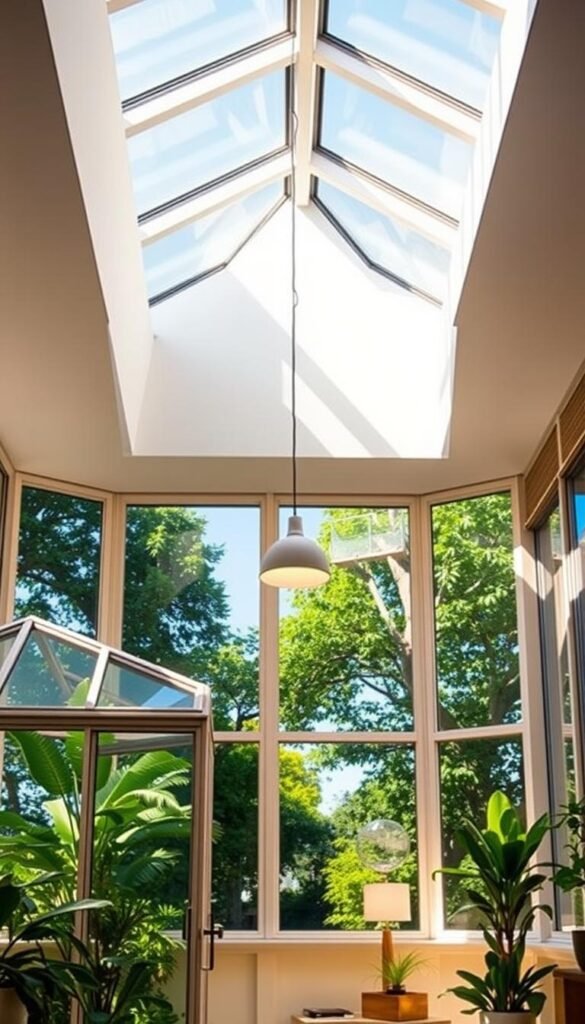
Light transforms how you experience every room – and the spaces beyond them. Strategic illumination dissolves boundaries while enhancing functionality, creating environments that adapt to your daily rhythms.
Using Glass Walls, Doors, and Skylights to Illuminate Spaces
Floor-to-ceiling glass doors act as sunlight highways. Bi-fold systems fold completely away, merging your kitchen with the patio during summer gatherings. Frameless designs eliminate visual clutter, making greenery appear closer than ever.
Skylights work magic in windowless zones. Position them above stairwells or showers to create sunlit oases. Light wells bounce brightness into darker corners, while UV-filtering glass prevents fading on furniture.
- Smart sensors adjust LED brightness as daylight fades
- Corner windows wrap light around walls like liquid gold
- Retractable screens maintain views during harsh sunlight
One homeowner reported: “Our glass wall made the backyard feel like another living room – we gained 300 square feet without construction.”
Automated systems take guesswork out of ambiance. Programmable LEDs mimic sunset hues at dinner time, while motion-activated path lights guide evening strolls. This layered approach keeps spaces usable from breakfast coffee to midnight stargazing.
Designing Flexible Indoor Spaces that Extend Outdoors
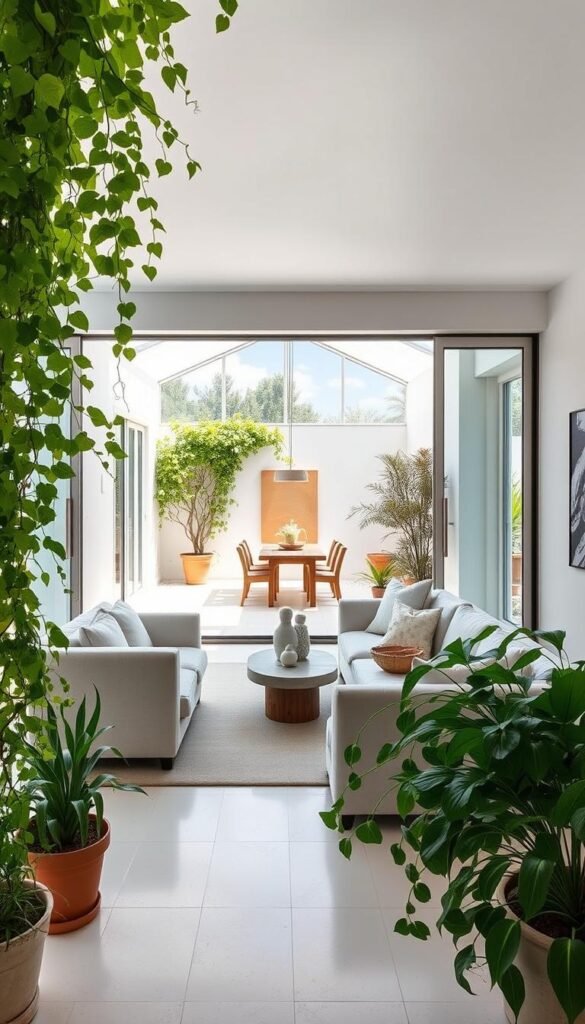
Your home’s true potential emerges when interior zones breathe beyond their walls. Thoughtful design turns static rooms into dynamic environments that adapt to meals, relaxation, and entertainment needs effortlessly.
Smart Strategies for Fluid Connections
Modular furniture systems let you reshape areas in minutes. Sectional sofas with weather-resistant cushions become patio loungers during summer movie nights. Coffee tables on casters roll smoothly from carpet to decking.
Consider these functional pairings:
| Indoor Feature | Patio Counterpart | Shared Purpose |
|---|---|---|
| Built-in window seat | Weatherproof bench | Reading nooks |
| Kitchen island | Outdoor prep station | Food service flow |
| Media console | Projector screen wall | Entertainment hub |
Zoning techniques maintain order in open layouts. Low planters subtly separate conversation areas from dining spaces. Matching rug patterns underfoot create visual anchors that unite both sides of glass doors.
One designer notes: “Clients triple their usable space by treating patios as furnished rooms with ceiling fans and task lighting.” This approach lets you host barbecues without overcrowding while keeping snacks within reach.
Traffic patterns matter most. Leave 42-inch walkways between furniture groupings. Align pathways with existing doorways to encourage natural movement between zones. Your living room becomes the heart of a larger, fluid environment.
Integrating Technology for Modern Living
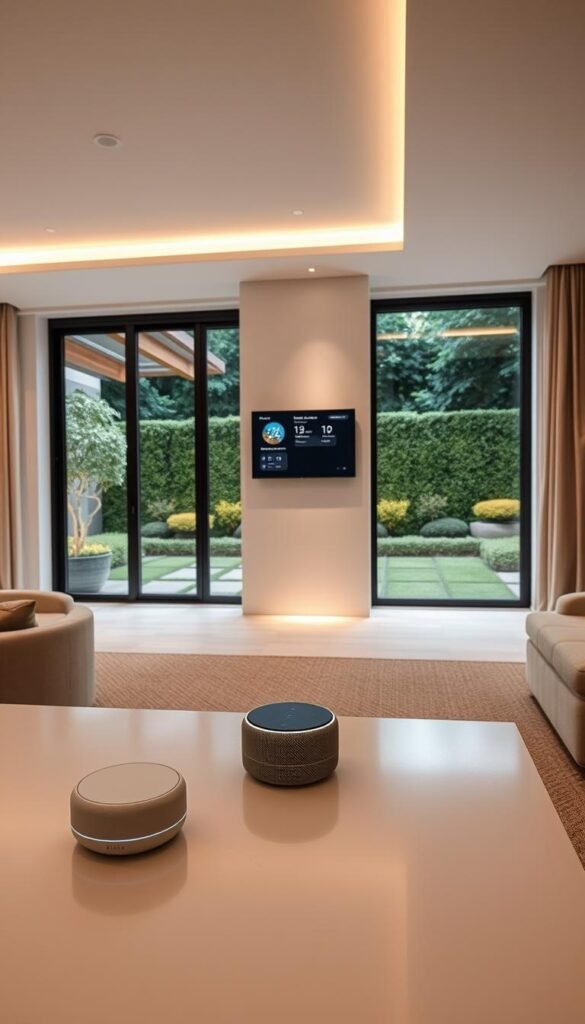
Technology now bridges the gap between your living room and patio like never before. Smart systems erase the line between built environments and nature while boosting comfort. These innovations let you host summer parties or enjoy cozy nights with equal ease.
Smart Climate and Lighting Control for Seamless Transitions
Automated thermostats sync your indoor-outdoor zones effortlessly. Imagine heaters activating when your patio temperature drops during sunset gatherings. Ceiling fans in covered areas can pair with AC units to maintain airflow harmony.
Lighting systems adapt like magic. Motion sensors dim pathway lights when you step outside, while dawn simulation bulbs mimic natural sunrise patterns. One user shared: “Our smart lights made movie nights under the stars feel like a curated event.”
Wireless sound systems create immersive experiences. Weatherproof speakers sync with indoor receivers, letting music follow you from kitchen to poolside. Voice controls adjust volume as you move – no more shouting over misplaced remotes.
| Tech Feature | Indoor Benefit | Outdoor Advantage |
|---|---|---|
| Smart Shades | UV protection | Rain detection |
| Multi-Zone Audio | Ambient background | Party mode |
| Climate Sensors | Energy savings | Frost alerts |
Even urban balconies benefit from compact tech solutions. Solar-powered plant sensors can sync with irrigation systems, proving functionality comes in all sizes. The key? Choose devices that enhance your lifestyle without visual clutter.
Centralized control apps simplify everything. Adjust lighting scenes, temperature zones, and music playlists from one dashboard. This approach keeps your design clean while delivering next-level convenience. Energy usage drops up to 18% when systems work in harmony – a win for both your wallet and the planet.
Enhancing Flow with Transitional Architectural Elements
Your living environment gains new depth when architecture becomes a bridge between zones. Thoughtful structural choices dissolve hard edges, inviting nature inside while protecting comfort. These solutions prove functionality and beauty coexist effortlessly.
Doors That Redefine Boundaries
Bi-fold systems collapse like concertinas, turning solid walls into open-air passages. Pocket doors vanish into cavities, preserving sightlines to flowering shrubs. Glass panels maintain weather protection while framing garden views as living artwork.
Homeowners report 30% more spontaneous outdoor use after installing multi-directional doors. One user shared: “Our kitchen now breathes with the seasons – summer brunches flow onto the deck without missing a beat.”
Structures That Soften Edges
Pergolas draped in wisteria create dappled shade patterns on interior walls. Sunrooms with retractable screens offer climate-controlled transitions during pollen season. These hybrid spaces provide shelter without sacrificing visual connections.
Consider a covered veranda with matching ceiling beams to your living room. This mirroring effect tricks perception, making exterior zones feel like natural extensions. Evening gatherings gain magic when string lights twinkle above both areas simultaneously.
The right architectural choices make movement intuitive. You’ll navigate between zones instinctively, discovering new ways to enjoy every square foot. It’s not about removing walls – it’s about designing smarter connections that elevate daily life.
