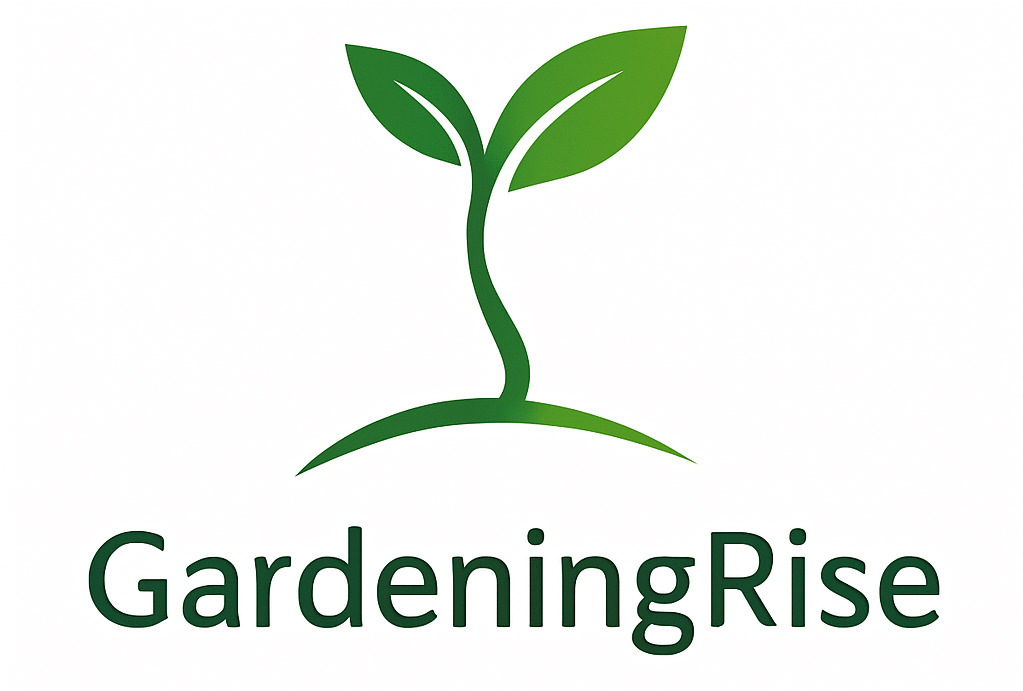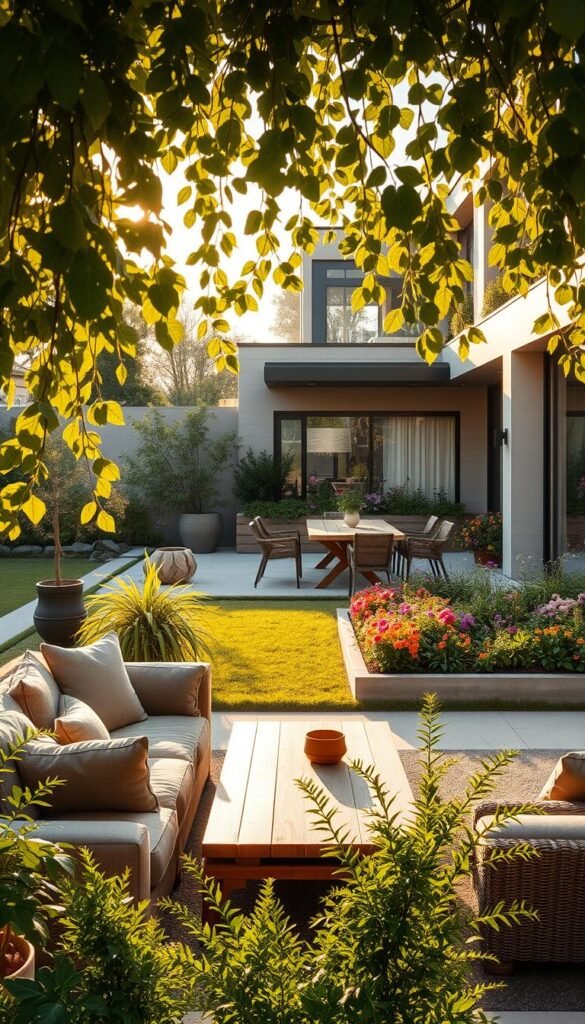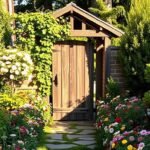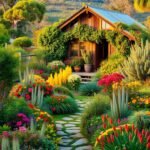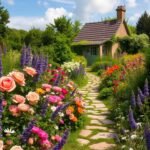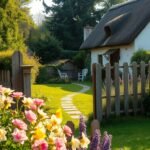Your property isn’t just walls and greenery – it’s a story waiting to be told. The best spaces feel like they grew naturally from their surroundings, blending structural elements with organic shapes. This connection between built environments and their landscape forms the heart of exceptional living experiences.
Think about how rooms guide movement through your home. Now imagine applying that same intentional flow to outdoor areas. That’s where true harmony begins. Skilled planners use textures, sightlines, and plant placement to make exterior zones feel like natural extensions of interior spaces.
But here’s the secret professionals know: successful projects aren’t about forcing matchy-matchy elements. They create dialogues between materials and foliage. A stone patio might echo fireplace masonry, while flowering shrubs soften angular rooflines. These thoughtful touches build visual conversations across your entire property.
This approach isn’t just about looks – it transforms how you use your space. Picture hosting dinners that spill effortlessly from kitchen to terrace, or morning coffee spots that feel equally inviting in sunrooms and under pergolas. That seamless transition between inside and outside is what turns houses into holistic living environments.
Ready to explore how this philosophy applies to your space? Let’s dive into practical strategies that bridge human creativity with nature’s timeless patterns.
The Art of Blending Architecture with Nature
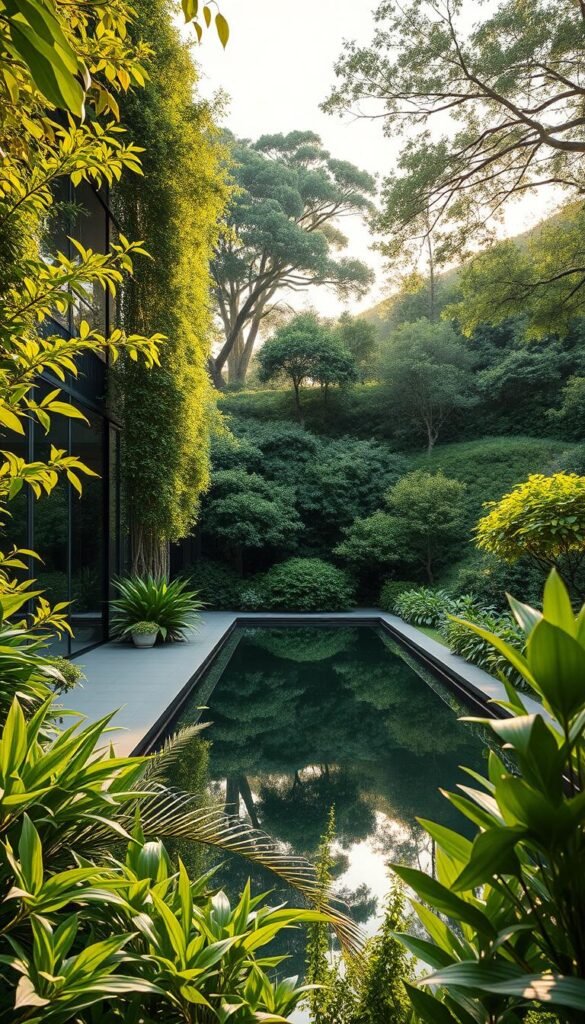
True elegance emerges when every stone and shrub feels intentionally placed yet effortlessly natural. This balance transforms ordinary yards into extensions of your home’s character. Strategic plant placement does more than beautify – it shapes how you experience your environment daily.
Pathways That Tell Stories
Curved walkways lined with lavender aren’t just pretty – they guide movement while softening angular structures. Consider these approaches:
| Element | Practical Benefit | Visual Impact |
|---|---|---|
| Climbing vines | Natural insulation | Softens concrete walls |
| Reflective ponds | Cools nearby areas | Doubles architectural details |
| Repeating shrubs | Wind barriers | Echoes window patterns |
“A winding path isn’t just a route—it’s an invitation to explore,” notes landscape designer Mara Hoffman.
Bringing Interior Comforts Outside
Your patio can mirror your living room’s coziness. Use weather-resistant fabrics matching indoor color schemes. Vertical gardens make excellent natural walls, creating private nooks that feel like outdoor extensions of your den.
Texture plays a key role here. Rough-hewn stone planters complement modern facades, while smooth pebble borders mirror polished floors. These subtle connections make transitions between spaces feel instinctive rather than forced.
House Garden Design: Integrating Architecture and Nature
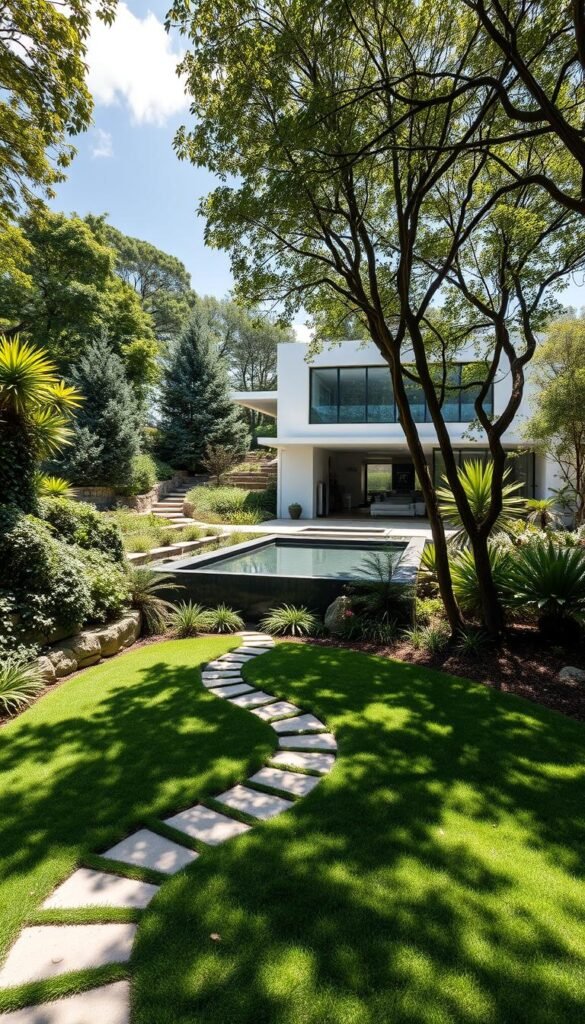
The spaces we inhabit shape more than our routines—they influence how we connect with the world around us. Modern living demands solutions that honor both human needs and ecological balance. This delicate dance between structure and biology defines today’s most inspiring habitats.
In open rural areas, the landscape itself becomes a blueprint. Designers might mirror rolling hills through curved rooflines or use locally sourced stone to anchor buildings to their terrain. These choices create a silent dialogue between construction and geography.
Urban settings face different challenges. Here, introducing natural elements combats the sterility of concrete. Think living walls that purify air or rooftop gardens offering respite from street noise. One architect describes this shift: “We’re not just adding plants—we’re rewilding the built environment.”
Key benefits emerge through thoughtful integration:
- Improved mental clarity through biophilic design principles
- Reduced energy costs via strategic plant placement
- Strengthened relationship between indoor/outdoor areas
New technologies expand possibilities. Solar-responsive glass adjusts tint based on sunlight, while smart irrigation systems maintain green spaces effortlessly. These innovations help spaces adapt rather than fight their surroundings.
For those in cities, elevating your space with greenery can transform cramped balconies into lush retreats. Even small touches—like moss art installations or herb window boxes—reconnect us with nature’s rhythms.
The true magic happens when boundaries dissolve. A patio’s wooden deck might flow into wildflower meadows, or skylights frame passing clouds as living art. These moments remind us we’re part of a larger, breathing environment.
Principles for Seamless Integration
Great outdoor areas feel effortless because they follow key visual rules. These six principles help your property become more than parts – they create conversations between built structure and living elements.
Unity, Balance, and Proportion in Design
Unity starts with a repeating theme. Maybe matching container shapes or consistent wood stains. This creates visual handshakes between your patio furniture and window frames.
Balance isn’t about symmetry. Place a bold sculpture on one side, then cluster smaller plants opposite. The eye perceives equal weight through contrast rather than mirroring.
Proportion matters most at edges. Tall hedges shouldn’t dwarf single-story walls. Low-growing thyme makes perfect borders for raised stone planters.
Focal Points, Sequence, and Rhythm in Landscapes
Draw attention where it matters. A crimson maple becomes nature’s artwork when framed by evergreens. Stone pathways naturally guide feet and eyes toward water features.
Create flow through repetition:
- Alternate ornamental grasses with matching shrubs
- Space pavers at intervals matching your stride
- Use color echoes from indoor pillows in blooming flowers
“Rhythm in planting feels like music – predictable beats with surprising accents,” explains designer Lila Torres.
These principles shine when mixing vintage and modern elements. An antique urn overflows with trailing succulents near sleek benches, blending eras through shared textures.
Innovative Approaches to Landscape Architecture
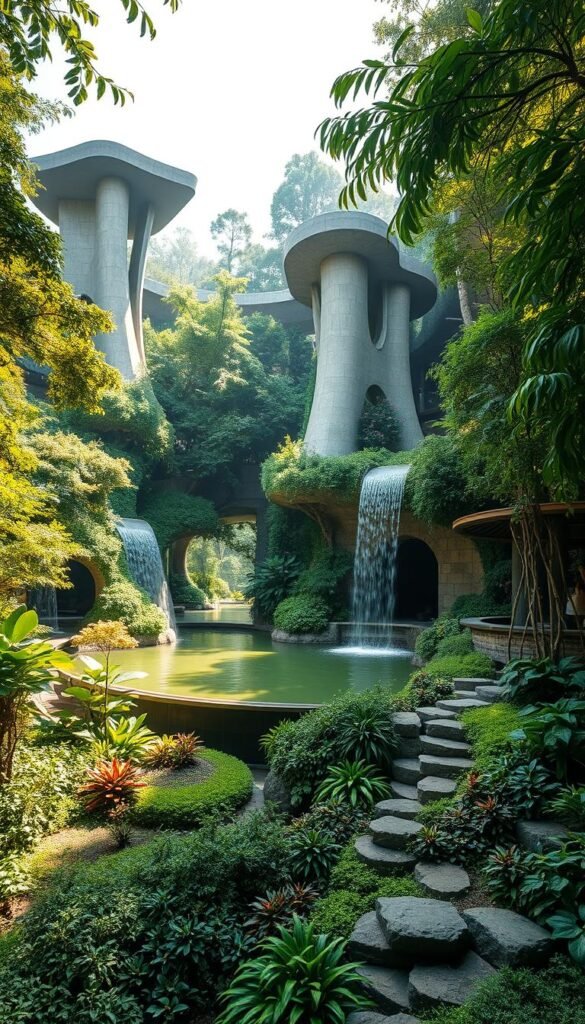
Pushing boundaries in landscape architecture redefines how we interact with our surroundings. Visionary architects now treat water, air, and light as building materials, crafting spaces that challenge traditional forms. This shift moves beyond mere integration – it’s about reimagining relationships between human-made structures and natural forces.
Junya Ishigami’s Zaishui Art Museum demonstrates this philosophy dramatically. The kilometer-long building lets water flow through its glass enclosures, with intentional gaps creating dynamic exchanges between interior and exterior. “We’re not placing architecture in nature – we’re letting nature become the architecture,” the designer explains. Advanced engineering allows these fluid forms to withstand environmental pressures while maintaining structural integrity.
Modern Techniques and Material Innovations
Anne Holtrop’s 35 Green Corner project showcases another facet of this innovation. Here, sand and stone textures emerge through experimental casting methods using alternative materials. These tactile surfaces invite touch while abstracting natural patterns – perfect for residential applications seeking organic feels without maintenance hassles.
Contemporary architects leverage cutting-edge tech to expand possibilities:
- 3D-printed concrete mimicking sedimentary layers
- Self-cleaning glass reacting to weather changes
- Modular planting systems integrating directly into walls
These advancements prove transformative even at smaller scales. Imagine a backyard water feature mirroring Ishigami’s flowing concept, or patio surfaces echoing Holtrop’s textural materials. The key lies in capturing nature’s essence through creative abstraction rather than literal replication.
As innovation reshapes the field, residential spaces gain exciting options. Your next project could incorporate these principles through strategic material choices or fluid spatial planning. The future of landscape architecture isn’t just about building structures – it’s crafting experiences that dissolve perceived boundaries.
Practical Tips for Matching Your Landscape to Your Home
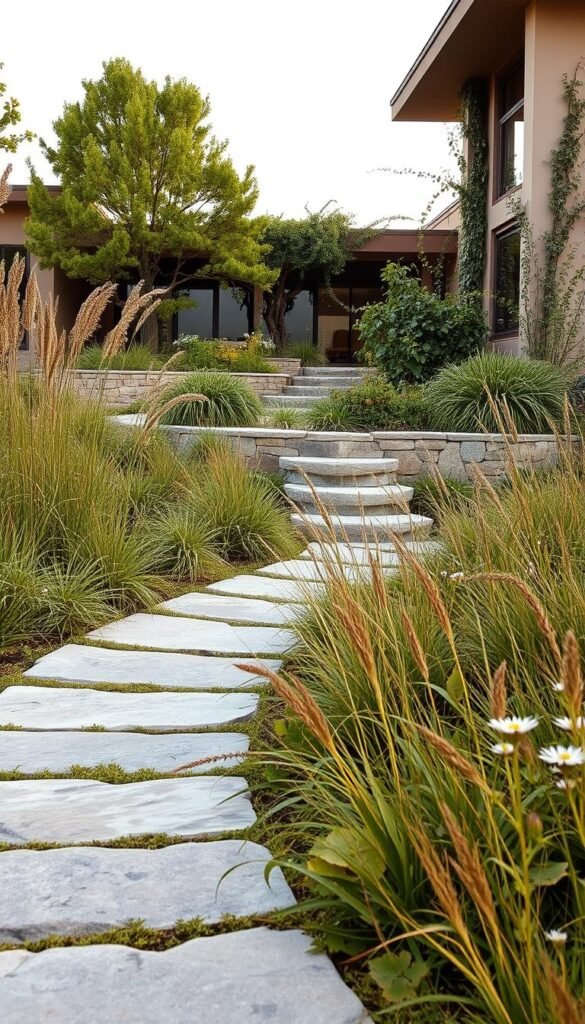
Creating cohesion between your home and outdoor areas starts with smart material choices. The right selections bridge built architecture and living landscape, making your entire property feel intentional.
Harmonizing Materials and Color Schemes
Natural stone patios work wonders for homes with existing stone accents. Imagine slate walkways mirroring a chimney’s texture or boulders echoing foundation details. These connections create visual handshakes between your design elements.
Color coordination matters most at transition points. Earthy terracotta planters complement gray facades beautifully. Warm wood benches pair well with neutral siding. Pro tip: Snap photos of your exterior finishes to compare swatches at the nursery.
- Mix rough-cut stone with sleek metal railings for modern contrast
- Use repeating shrub shapes to mimic window patterns
- Choose pavers over flagstone for urban settings needing clean lines
Blanchford Landscape Group’s team suggests: “Match undertones, not exact shades. A bluestone patio can harmonize with gray roof tiles through shared cool hues.”
When planning hardscapes:
| Element | Material Pairing |
|---|---|
| Retaining walls | Local fieldstone |
| Fire pits | Cast concrete with aggregate |
| Pathways | Irregular flagstone |
Your home’s architectural style guides everything. Ranch houses thrive with sprawling sandstone patios, while contemporary designs demand geometric pavers. Let your landscape materials tell your property’s story in their own way.
Sustainable and Functional Outdoor Living Spaces
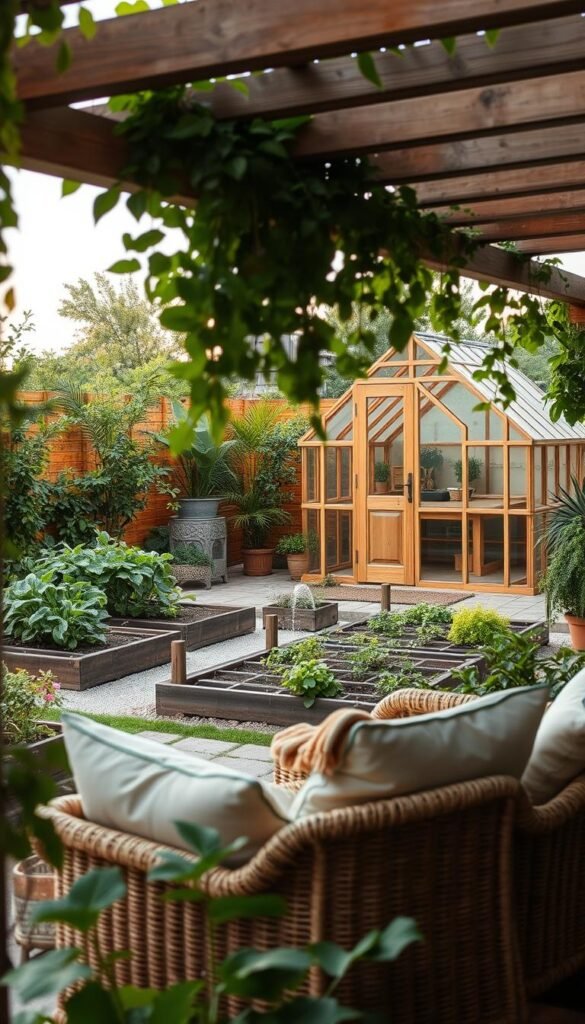
What if your backyard could nurture both people and the planet? Modern sustainability isn’t about sacrifice – it’s smart design that works smarter. Start by evaluating your outdoor spaces through fresh eyes. That narrow side yard? Perfect for vertical herb gardens. The sunny patch by the garage? Ideal for native wildflowers that support pollinators.
Every element should pull double duty. A stone bench becomes storage for garden tools. Flowering shrubs define living areas while filtering rainwater. As landscape architect Theo Richardson observes: “The most functional spaces whisper their purpose – you feel their usefulness before seeing it.”
Strategic tree placement demonstrates this beautifully. Deciduous varieties like oaks provide summer shade for seating space, then let winter sunlight warm your home. This natural climate control reduces reliance on artificial cooling systems – a win for comfort and sustainability.
Consider these multi-tasking solutions:
- Permeable pavers that manage stormwater
- Native grasses requiring minimal irrigation
- Compost zones disguised as decorative berms
For those seeking deeper integration, sustainable indoor-outdoor living spaces show how materials like thermally modified wood bridge ecological and aesthetic needs. These choices create environments where functionality meets wonder – think fire pits that double as wildlife water sources.
True sustainability thrives when your living areas work with the natural world. By letting each feature serve multiple roles, you craft environments that nourish both daily life and long-term ecological health.
Achieving Harmony in Urban and Rural Environments
What if your surroundings could feel both intentional and wild at once? Ryue Nishizawa’s Teshima Art Museum answers this beautifully. Built into an island’s curves, its ultra-thin concrete shell took six weeks to excavate – a marvel of precision masked as simplicity.
Lessons from Groundbreaking Projects
The museum doesn’t just occupy space – it experiences the land. By casting structures directly from natural contours, the project preserves existing topography while adapting to seasonal changes. This approach turns buildings into living records of their site’s history.
Climate-Smart Design Techniques
Scaling these ideas requires flexibility. In arid regions, deep eaves and shaded courtyards reduce cooling needs. Coastal areas benefit from elevated decks and salt-resistant materials. Urban rooftops become microclimates with drought-tolerant plants.
| Environment | Strategy | Material Choice |
|---|---|---|
| Urban | Vertical gardens | Lightweight planters |
| Rural | Natural drainage swales | Local stone |
| Mountain | Windbreak plantings | Weather-treated wood |
As Nishizawa’s team proved, great architecture respects the world it inhabits. Their museum’s open roof invites rain and leaves inside – a reminder that time and nature shape every environment. You can borrow this philosophy by using native plants that evolve with your space.
Embracing the Journey to an Integrated Living Environment
Crafting spaces that feel alive requires more than blueprints—it demands listening to the land. At Blanchford Landscape Group, experts unite three essentials: architecture, natural patterns, and your unique vision. Their five-step process transforms ordinary properties into cohesive environments where every detail serves purpose and poetry.
This approach shines even in compact areas. A balcony transformation proves how vertical planters and strategic lighting can mirror grander designs. Whether working with acres or square feet, the goal remains: create conversations between built structures and growing things.
True harmony emerges through layered experiences. Morning light filtering through pergola slats. Evening breezes carrying herb garden scents indoors. These moments bridge our living spaces with nature’s rhythms, making sustainability feel effortless rather than enforced.
Your journey begins by asking: “How do I want to feel here?” Let that answer guide material choices, plant selections, and layout decisions. With thoughtful planning, your environment becomes a daily celebration of beauty and functionality—no square foot left untransformed.
