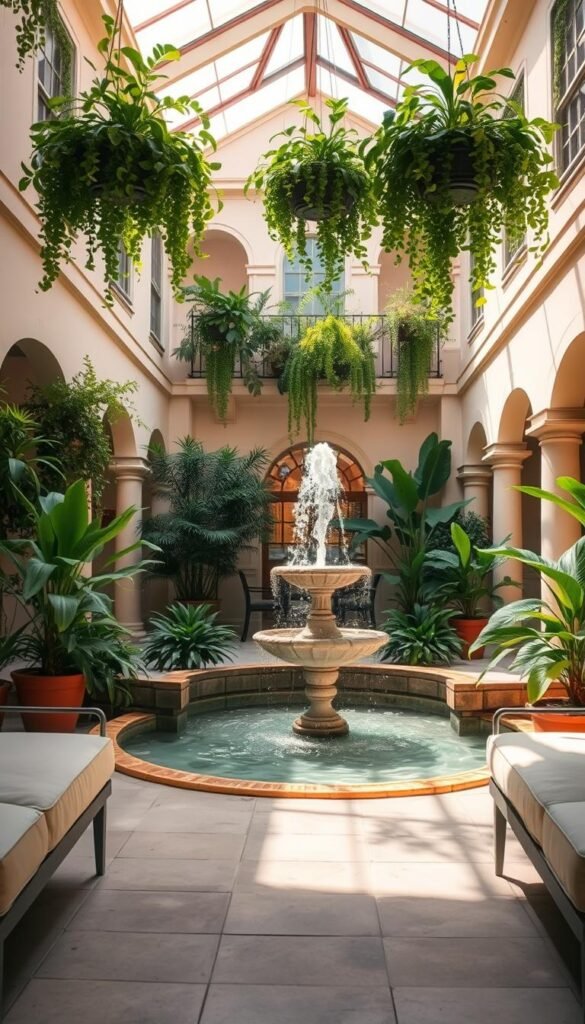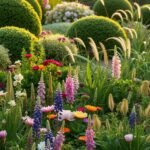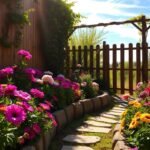Imagine stepping into a home where fresh air and natural light flow freely, even in the heart of a bustling city. This is the magic of blending outdoor-inspired design with your living space. For centuries, architects worldwide have used central gathering spots to connect people with nature—and today’s innovations let you enjoy those same benefits without sacrificing modern comforts.
These creative design solutions do more than look beautiful. They create natural airflow, cooling your home as warm air rises and escapes upward. You’ll also gain a peaceful retreat that serves as a visual anchor, tying together different parts of your living area. Whether your style leans sleek and modern or lush and tropical, these adaptable spaces fit seamlessly into any layout.
What makes this concept so special? It’s about merging function with serenity. From ancient family gathering spots to today’s privacy-focused layouts, the core idea remains: a connection to nature transforms how you live. Ready to explore how this timeless approach can elevate your daily life? Let’s begin.
Embracing the Open-Air Charm in an Enclosed Space
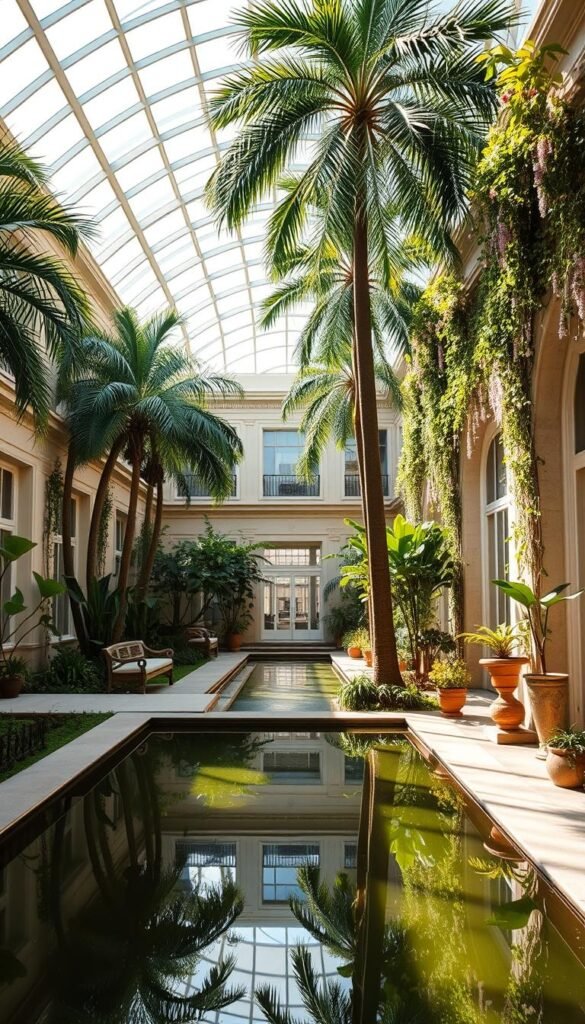
Transform your home into a sanctuary where walls fade and nature takes center stage. Clever architectural choices dissolve barriers between your living areas and the outdoors, letting you experience greenery and sunlight from every angle. This approach isn’t just about aesthetics—it’s about crafting environments that breathe.
Connecting Indoor and Outdoor Living
Large glass panels and sliding doors act as silent narrators, telling the story of harmony between your living space and the natural world. Position your kitchen or dining area adjacent to these openings, and you’ll chop vegetables to the rhythm of rustling leaves. The fragrance of jasmine or rosemary from planter boxes becomes your new kitchen aroma.
Strategic window placement turns every glance into a framed masterpiece of shifting light and shadow. This design philosophy doesn’t just expand visual boundaries—it rewires how you experience daily routines. Your morning coffee ritual transforms when sunlight dances across your mug.
The Benefits of Natural Light and Fresh Air
Here’s the science made simple: warm air from your rooms rises and escapes upward through the open courtyard, pulling cooler breezes through adjacent spaces. This natural ventilation cycle reduces your AC usage by up to 30% in summer months while filtering stale air.
Sunlight becomes your home’s natural disinfectant, eliminating mold spores and lifting moods. The result? A space that feels alive with energy yet remains deeply peaceful. You’ll notice improved sleep patterns and a renewed sense of vitality—proof that smart design impacts more than just square footage.
Design Principles for Your Indoor Courtyard Garden
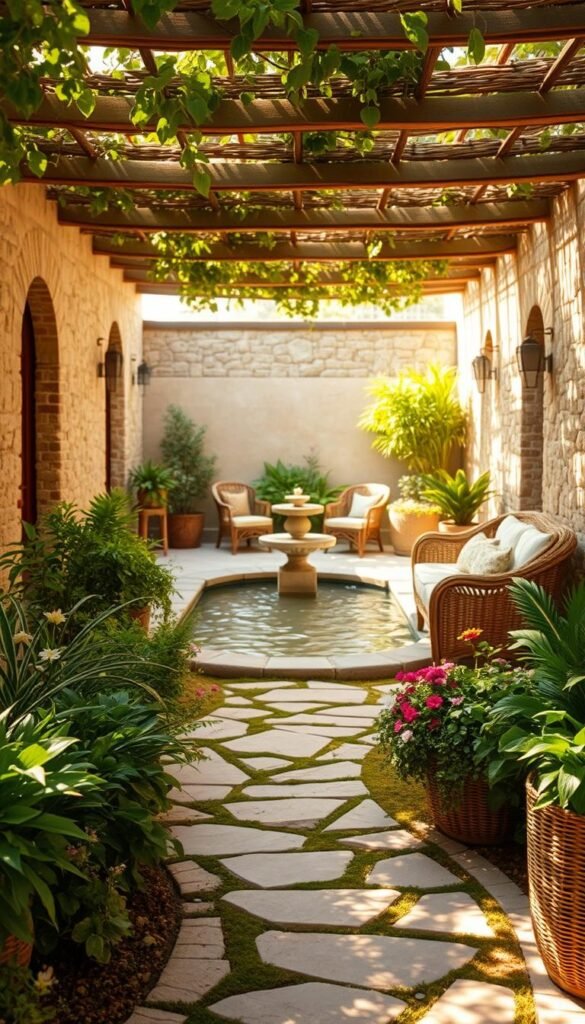
Crafting a personal sanctuary starts with smart design choices that marry beauty and purpose. Your material selection forms the backbone of this creative process, influencing both durability and atmosphere.
Choosing the Right Materials and Layout
Mix textures like smooth slate tiles with rugged river rocks to create visual depth. Weather-resistant teak or composite decking works wonders for seating areas, while permeable gravel paths prevent water buildup. Always ask: “Will this choice look good in five years?”
Strategic layouts guide movement while maintaining openness. Try curved walkways instead of straight lines—they slow footsteps and invite exploration. Leave breathing room between clusters of potted plants and built benches to avoid clutter.
Balancing Nature with Built Elements
Let raw materials like mossy boulders contrast with polished concrete planters. A stone fountain becomes both art and white noise machine, while reclaimed wood trellises support climbing vines. The magic happens when these elements feel inseparable.
Scale matters. Oversized ferns can dwarf sleek metal sculptures, while petite succulents might get lost near chunky stone walls. Test combinations at different angles—what looks balanced from your sofa might need tweaking when viewed from the dining area.
Transforming Your House into a Green Oasis
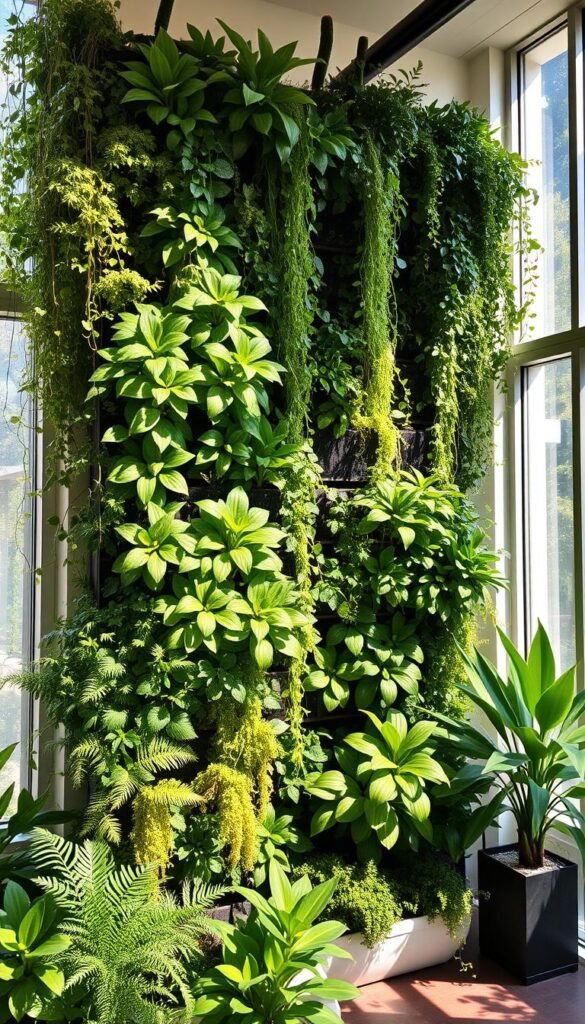
Your home becomes a living canvas when you layer plants like a pro. Start with low-growing grasses as your base, then build upward with shrubs and small trees. This creates instant depth while making any courtyard feel like a secret jungle nook.
Smart spacing makes all the difference. Allow room for mature growth—those baby ferns will triple in size! Cluster similar species slightly closer than recommended to create that coveted lush effect. Mix leaf shapes for visual drama: pair spiky yucca with round monstera leaves.
| Plant Type | Growth Height | Light Needs | Texture |
|---|---|---|---|
| Dwarf Palm | 4-6 ft | Partial Sun | Feathery |
| Snake Plant | 2-4 ft | Low Light | Vertical Ribs |
| Bird’s Nest Fern | 1-3 ft | Shade | Wavy Fronds |
Go vertical to maximize your garden potential. Wall-mounted planters let ivy cascade downward while clematis climbs trellises upward. This double-direction growth adds movement and hides bland walls with living foliage.
Choose air-purifying varieties like peace lilies or spider plants for healthier indoor air. Rotate pots seasonally to maintain balanced growth and prevent leaning. Your house will breathe easier—literally and visually—with these green strategies.
Innovative Courtyard Design Ideas
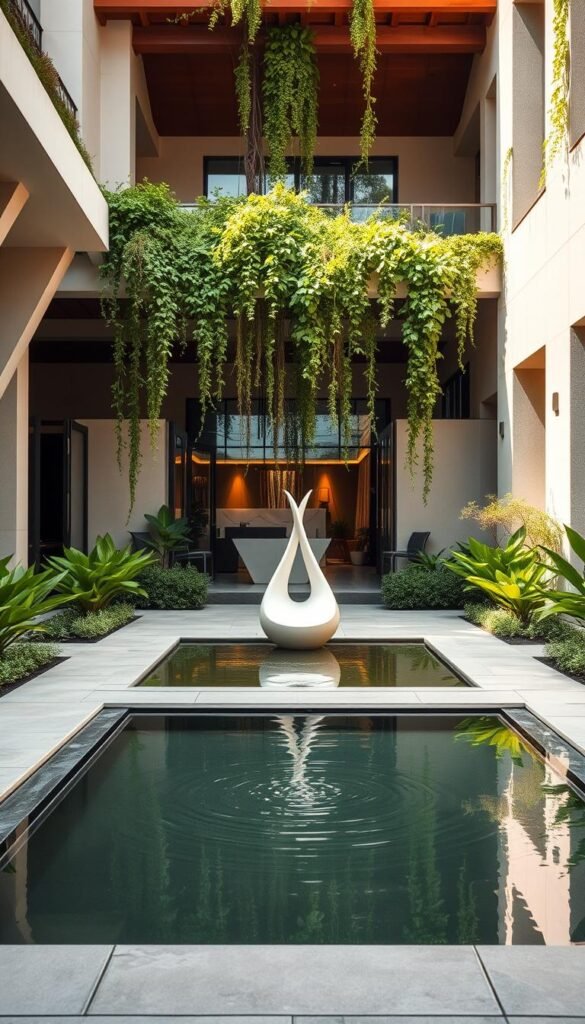
Redefine your living environment with design approaches that challenge conventional boundaries. These fresh concepts prove that impactful spaces don’t require complexity—just smart combinations of texture, form, and negative space.
Modern Minimalist Concepts
Simplify your style with monochromatic gravel beds framing a single sculptural tree. This creates dramatic contrast while making tight areas feel expansive. For example:
- A black pebble pit under a twisted olive tree adds Mediterranean flair
- White sand surrounding a bonsai maple evokes Japanese Zen gardens
Pair sleek concrete benches with geometric planters for clean lines. The secret? Let empty space speak as loudly as your design elements.
Layering Elements Like Stepping Stones and Greenery
Transform pathways into art by arranging stepping stones in irregular patterns. Surround them with moss or dwarf mondo grass for soft edges. Try mixing materials:
| Material | Effect | Pairing |
|---|---|---|
| Slate slabs | Modern | Ornamental grasses |
| River rocks | Natural | Creeping thyme |
Layer vertical gardens behind stone pathways to create depth. The result? Every glance reveals new details as sunlight shifts across textures.
Incorporating Water Features to Enhance Tranquility
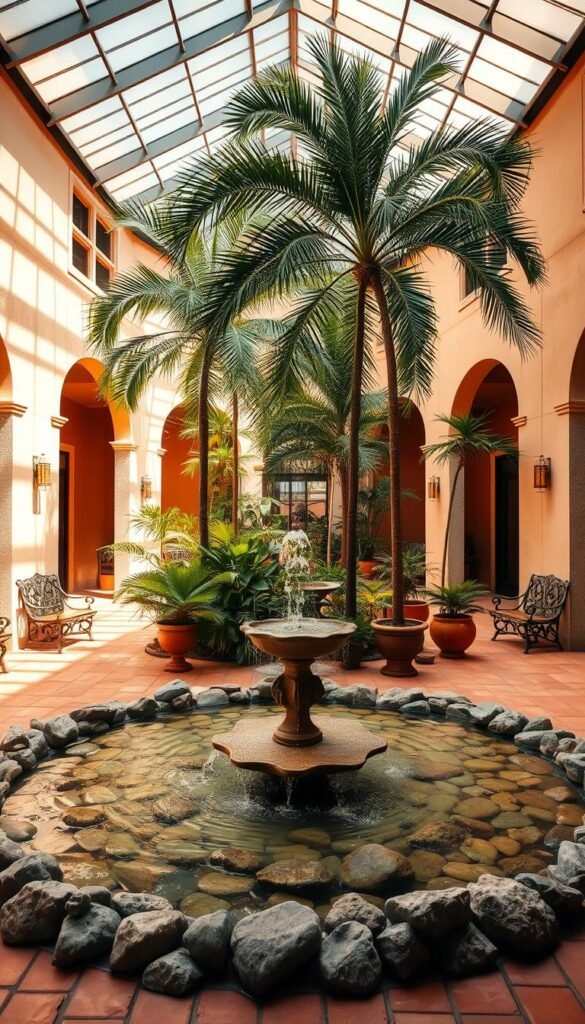
The gentle murmur of flowing water transforms any area into a serene escape. Whether it’s a sleek wall fountain or a pebble-lined pond, these features create focal points that calm the mind. They also help regulate humidity levels, making your space feel fresher year-round.
Focusing on Fountains, Pools, and Aquatic Plants
Compact tabletop fountains work wonders in tight areas. Their trickling sounds mask street noise while adding rhythmic movement. For larger layouts, consider a reflecting pool surrounded by papyrus or water lilies—these plants filter water naturally while creating habitats for beneficial insects.
| Feature | Benefit | Ideal Pairing |
|---|---|---|
| Wall Fountain | Space-saving sound therapy | Moss-covered stones |
| Koi Pond | Dynamic visual interest | Submerged LED lights |
| Birdbath | Wildlife attraction | Native flowering shrubs |
Strategic lighting elevates water elements after sunset. Submersible LEDs make ponds glow like liquid jewels, while uplights turn cascading streams into dancing shadows. Remember: shallow features need weekly cleaning, while recirculating systems require pump checks every 3 months.
Even small additions make big impacts. A ceramic bowl with floating lotus blossoms becomes a meditation prompt. Pair it with lemon thyme nearby—its citrus scent enhances the tranquility effect. Your courtyard becomes a sensory retreat where stress dissolves like sugar in tea.
Creating Multi-Level Indoor Spaces for Dynamic Living
Unlock new perspectives in your home with multi-level designs that blend form and purpose. By adding elevation changes, you transform flat areas into interactive environments where every level tells its own story. This approach maximizes your living potential while creating natural focal points that draw the eye upward.
Curves That Guide, Levels That Inspire
Swap boxy shapes for flowing staircases that double as art installations. A spiral metal staircase becomes a sculptural centerpiece, while floating wood steps create airy transitions between zones. Elevated platforms work overtime as casual seating by day and display stages for statement plants by night.
Zoning Through Smart Elevation
Use split-level flooring to define activity areas without walls. A sunken conversation pit lined with cushions contrasts with a raised dining platform nearby. This vertical separation maintains visual connection while giving each space its own identity.
Double-height structures let you enjoy greenery from multiple angles. A mezzanine overlook lets you sip coffee while gazing down at your leafy retreat. These layered elements prove that good design isn’t just about square footage—it’s about creating experiences at every turn.

