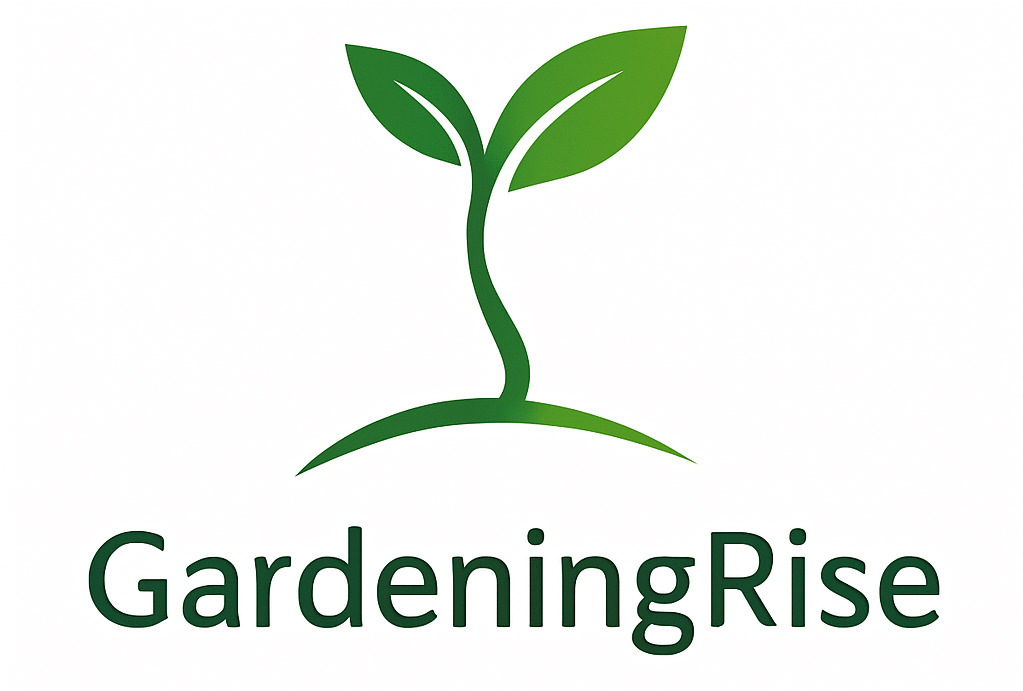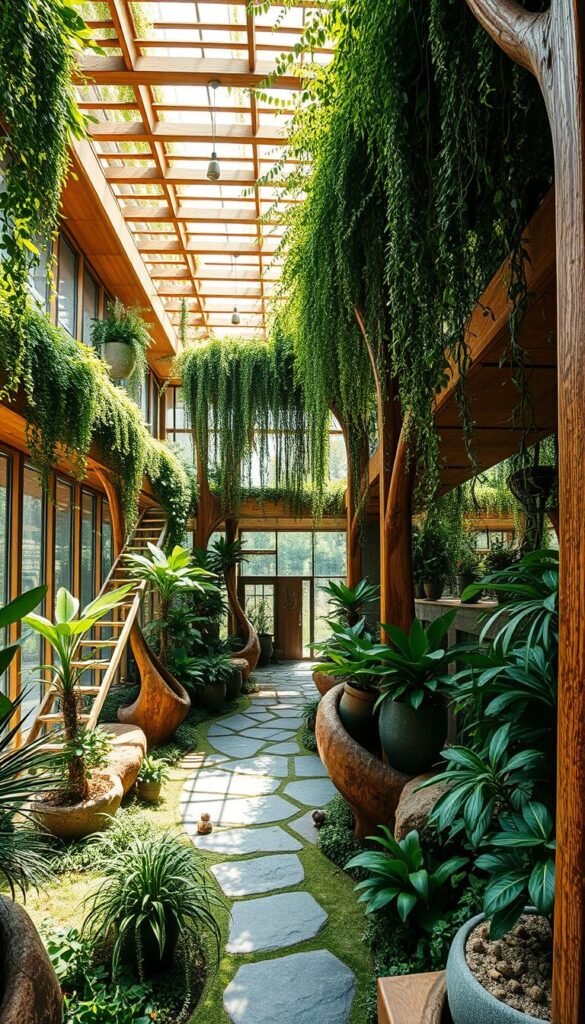Imagine stepping into a space where walls breathe and ceilings bloom. Across the U.S., buildings are evolving beyond concrete boxes, blending natural elements with human-made structures in ways that surprise and delight. This isn’t just about adding a potted plant – it’s a complete rethinking of how we create environments that nurture both people and ecosystems.
Recent data shows 10% of global vegetable cultivation happens in permanent structures, proving we’ve mastered growing food indoors. But modern design takes this further, balancing temperature, light, and airflow to sustain diverse plant life within our living and working spaces. The result? Spaces that actively work to clean air, reduce energy use, and boost mental well-being.
You’ll notice this movement isn’t just pretty – it’s practical. Urban areas gain natural air filters through vertical gardens, while offices use living walls to dampen noise. Homes transform into microclimates where citrus trees thrive beside couches. It’s a shift from viewing greenery as decoration to treating it as essential building material.
This approach solves multiple challenges at once. Structures become climate-responsive, adjusting to seasonal changes. Energy bills drop as plants provide natural insulation. Most importantly, these spaces reconnect us to the natural world we’ve often walled out. Ready to see how your next room could literally come alive?
Understanding the Foundations of Indoor Garden Architecture
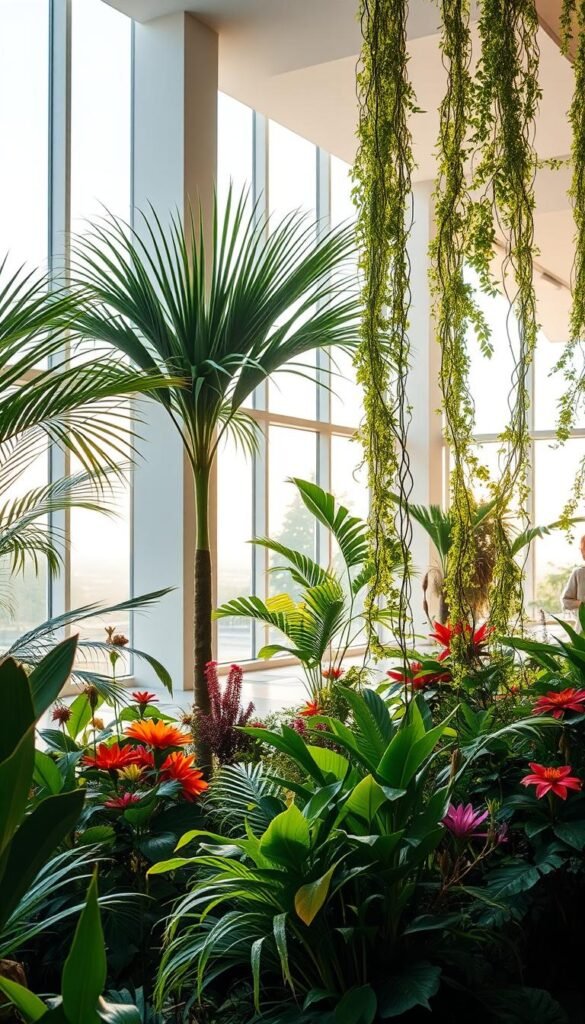
Breathing easier and thinking clearer might start with your surroundings. Science shows our brains respond powerfully to environments that mirror nature’s patterns – it’s why sunlight filtering through leaves lowers blood pressure, and flowing water sounds ease tension.
Nature’s Blueprint for Better Living
Biophilic design works like nature’s operating system for buildings. It’s not just about adding greenery, but creating flow through:
- Dynamic lighting that mimics dawn-to-dusk cycles
- Organic shapes that feel familiar yet intriguing
- Natural airflow patterns that keep oxygen fresh
“Plants act as natural air scrubbers, removing toxins we don’t even realize we’re breathing.”
Your Body on Greenery
That peace lily by your desk? It’s doing double duty. Research reveals:
- 15% faster problem-solving in plant-filled offices
- 20% less fatigue when natural elements are present
- Nighttime melatonin levels matching forest hikers
Want to elevate your space? Start small – position plants where you make decisions. Their presence subconsciously taps into evolutionary instincts for resource-rich environments, sharpening focus naturally.
Indoor Garden Architecture: Integrating Plant Life into Structural Design
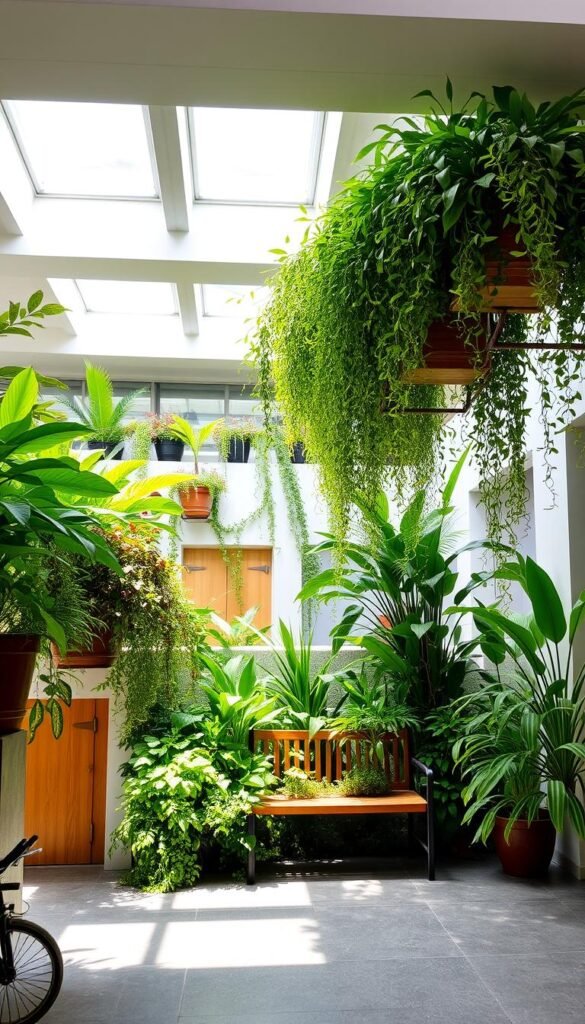
Building a thriving environment where greenery and human spaces coexist starts with smart planning. You’ll need to balance light, moisture, and airflow while choosing materials that support both aesthetics and plant health. Let’s explore how to make these elements work seamlessly.
Establishing a Harmonious Indoor Ecosystem
Start by matching greenery to your local conditions. In colder zones, compact layouts (12-24m wide) retain heat better. Temperate areas benefit from structures under 50m long to prevent heat loss. Consider these factors:
- Light exposure: South-facing windows capture 30% more winter sunlight
- Root management: Use breathable grow bags for container plants
- Airflow: Position fans to mimic natural breezes
For small-space gardening solutions, focus on vertical systems that maximize every inch without overcrowding.
Key Design Considerations and Material Choices
Your material selection directly impacts plant health and energy efficiency. Compare popular options:
| Material | Benefits | Best For |
|---|---|---|
| Patterned Glass | Diffuses harsh sunlight | Citrus trees |
| Polycarbonate | Impact-resistant | Snow regions |
| Polyethylene | Budget-friendly | Temporary setups |
Remember: Insulated materials cut heating costs by up to 40% in cold climates. In humid areas, choose mold-resistant finishes. Always plan drainage channels before installing heavy planters – water damage repairs cost 3x more than prevention.
Innovative Strategies for Integrating Plants into Structural Design
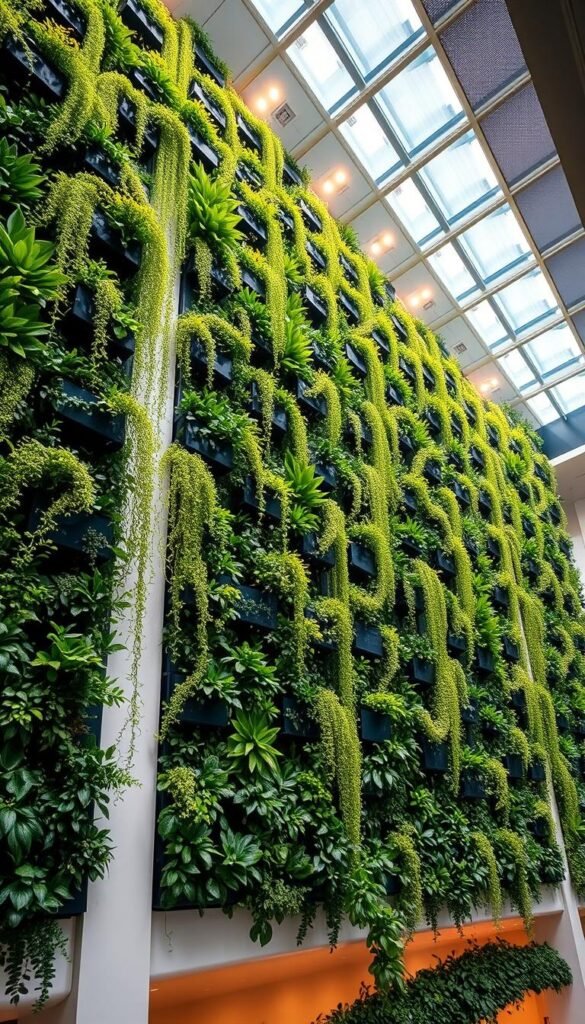
Cities are sprouting new skin – one where ivy climbs steel and flowers bloom from concrete. Architects now treat blank walls as blank canvases, transforming rigid structures into dynamic ecosystems. From Madrid to Sydney, buildings wear living coats that clean air and cool streets naturally.
Living Facades That Work Harder
Vertical gardens aren’t just pretty faces – they’re multitasking marvels. The Oasia Hotel Downtown wraps itself in 21 climbing species, creating a self-cooling system that slashes AC use. Specialized mounting systems hold plants securely while capillary irrigation delivers precise water amounts. Key considerations:
- Drought-resistant species for low maintenance
- Modular panels allowing easy replacements
- Drainage layers preventing water damage
As research shows, these systems reduce surrounding temperatures by up to 10°F in summer months.
Built-In Planters Redefine Spaces
Modern structures bake greenery into their DNA. Balcony railings double as herb gardens, while staircases incorporate troughs for trailing vines. Sydney’s One Central Park proves this approach scales – its 1,120m² green curtain shades homes while hosting 350 plant species.
Smart integration solves practical concerns:
- Reinforced ledges handle heavy soil loads
- Hidden reservoirs prevent overwatering
- Access panels let arborists reach high areas
These innovations prove that when greenery becomes structure, buildings gain breathable, adaptable skins that age beautifully.
Managing Climate and Energy Demands in Your Indoor Garden
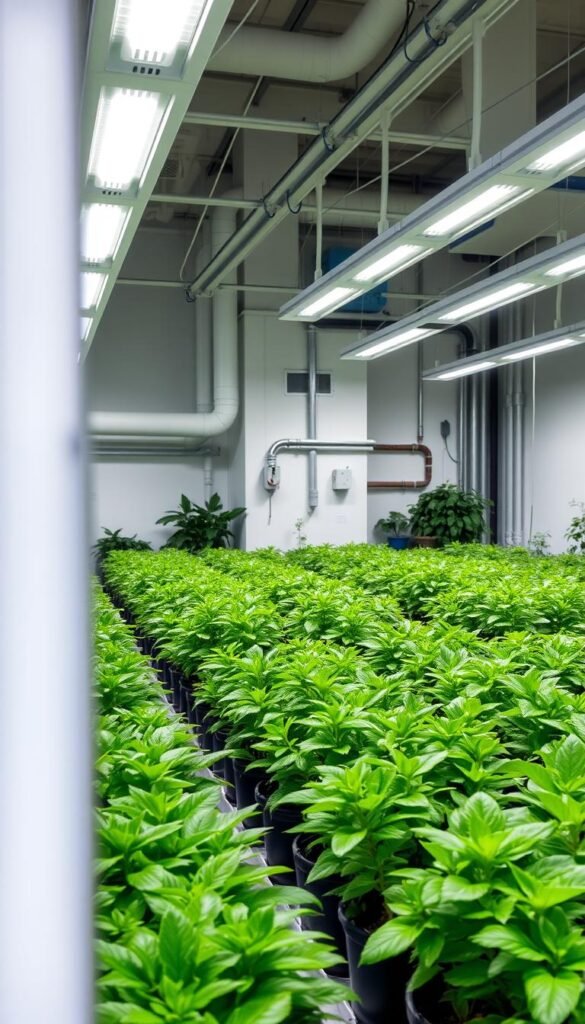
Your living space could become a climate superhero – balancing nature’s needs with modern efficiency. Smart environmental controls turn greenery into active partners for temperature regulation and resource conservation.
Temperature, Lighting, and Humidity Essentials
Plants thrive best between 65-77°F (18-25°C), a range that coincidentally keeps humans comfortable too. Strategic placement near windows captures natural light while thermal mass materials absorb excess heat. The National Research Council found green roofs can slash cooling costs by 75% – imagine what smaller setups achieve!
Singapore’s CapitaGreen Tower demonstrates this balance. Its double-skin facade channels cool air through vegetation, reducing mechanical systems’ workload. For homes, try these adjustments:
- Group moisture-loving plants near bathrooms
- Use sheer curtains to diffuse harsh sunlight
- Install humidity sensors near tropical species
Optimizing Insulation and Water Efficiency
Seal gaps around windows first – 30% of energy loss occurs here. Then layer up:
- Thermal curtains for night insulation
- Reflective window films blocking summer heat
- Living walls acting as natural air barriers
Drip irrigation cuts water use by 50% compared to sprinklers. Pair it with moisture-retentive soil mixes, and watch consumption drop while plants flourish. Remember: Well-designed systems pay for themselves within 2-3 years through utility savings.
Embracing Biophilic Design to Enhance Urban Sustainability
Urban landscapes are getting a green makeover that benefits both people and the planet. From skyscrapers to airports, innovative biophilic design proves nature belongs in our cities.
Case Studies of Successful Plant-Integrated Projects
Milan’s Bosco Verticale towers host 900 trees that filter air pollutants equivalent to 30,000 sq ft of forest. Across the world, Amsterdam’s The Edge office complex uses plant-filled atriums to boost air quality while increasing worker productivity by 15%.
Singapore’s Jewel Changi Airport turns travel stress into calm with 3,000 trees and a rainforest walk. Chicago City Hall’s green roofs slash stormwater runoff while cooling nearby streets. These projects show how buildings can actively improve urban environments.
You’ll notice these solutions tackle multiple challenges. Sydney’s award-winning One Central Park uses vertical gardens covering half its facade to reduce energy use. Such designs prove sustainability and beauty coexist when we rethink city spaces through nature’s lens.
