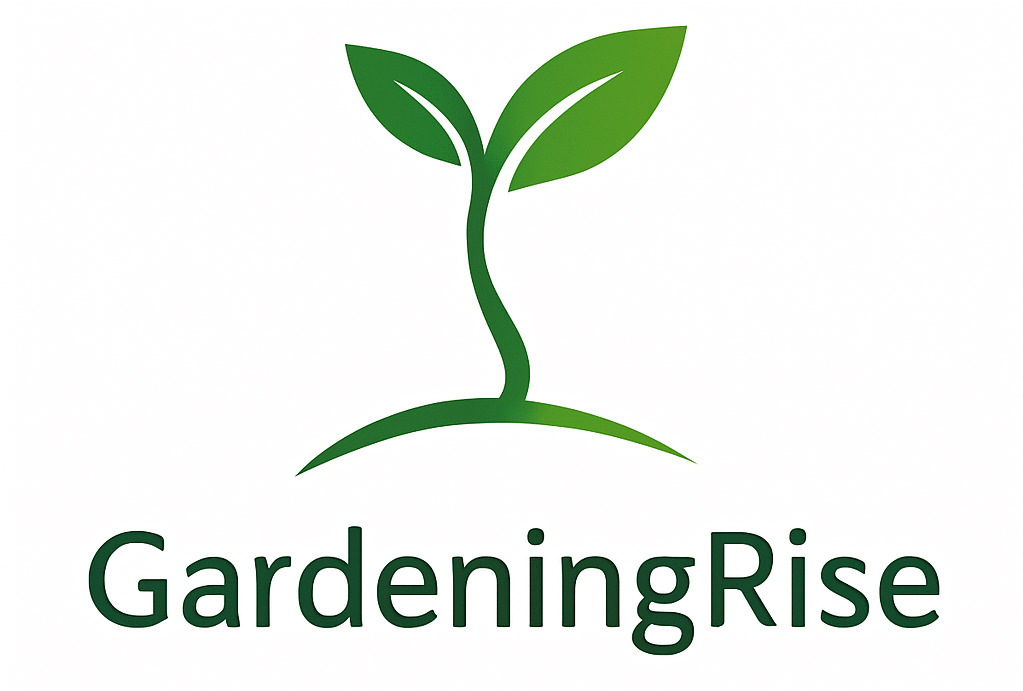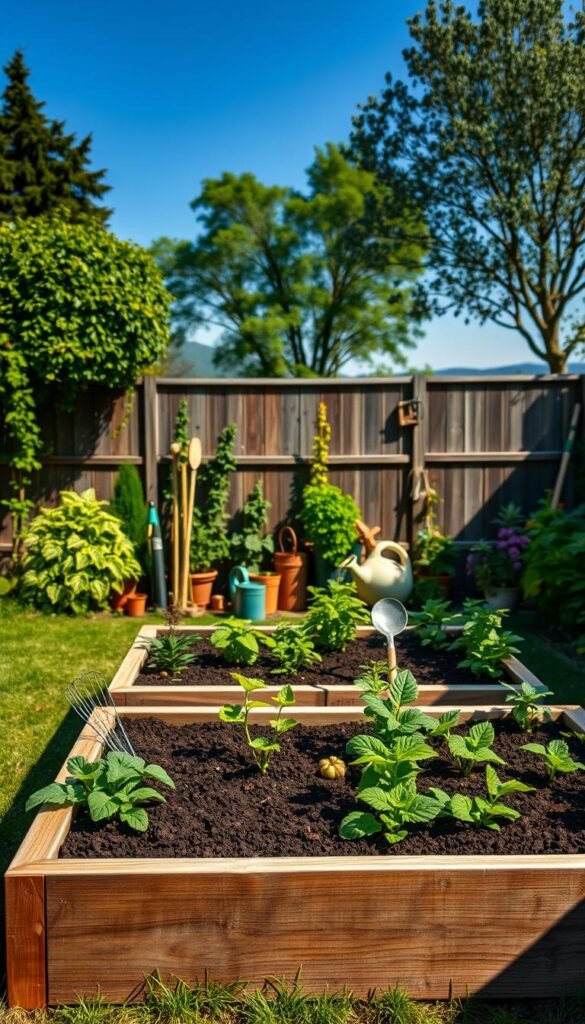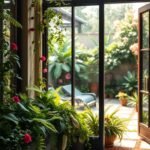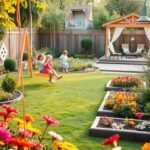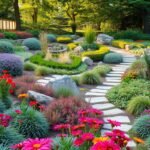Transforming your backyard into a productive green space starts with smart design. Elevated planters offer better soil management and reduced back strain compared to traditional ground plots. Whether you’re growing herbs or vegetables, these structures let you control drainage and nutrient levels more effectively.
Building your own planter requires thoughtful preparation. Most projects cost between $100 and $300 depending on materials and size. Cedar and redwood last longest, resisting rot for 5-7 years without chemical treatments. Our step-by-step raised bed construction guide simplifies material selection and assembly for first-time builders.
Proper placement ensures success. Position structures where plants receive 6-8 hours of daily sunlight. Leave enough walking space between units for easy access. A 4×6-foot size balances planting area with comfortable reach from all sides.
Seasoned growers recommend using hardware cloth underneath to deter burrowing pests. Pair this with drip irrigation systems for efficient watering. You’ll spend less time weeding and more time enjoying fresh harvests throughout the growing season.
Why Choose Raised Garden Beds for Your DIY Project?
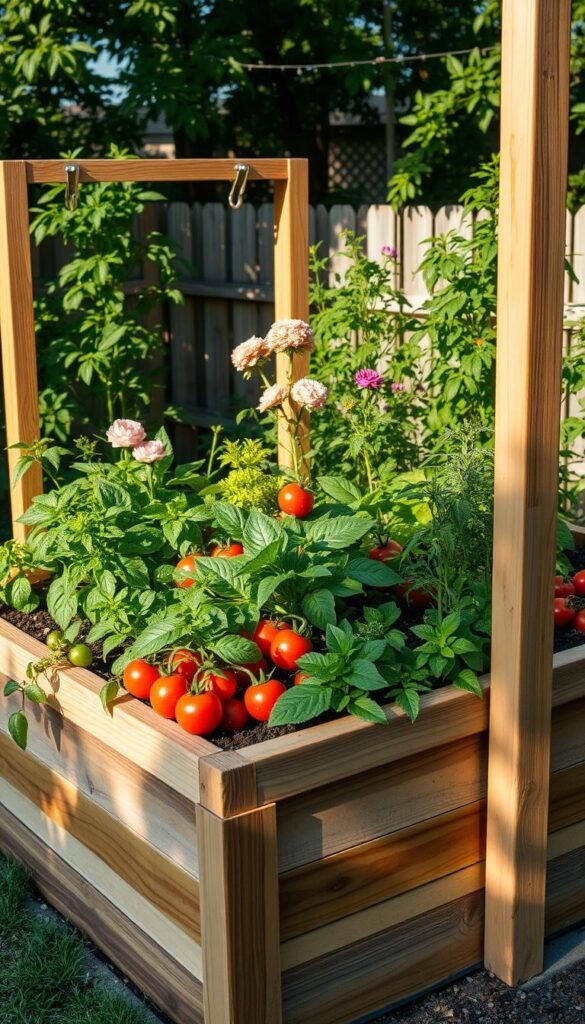
Imagine a garden where soil quality and pests are no longer a headache. Elevated planters let you customize your growing medium, mixing nutrient-rich compost with ideal textures for specific crops. Unlike ground planting, you’re not stuck with clay-heavy or sandy native dirt.
Back-friendly design makes maintenance easier. “You’ll spend less time hunched over and more time enjoying your harvests,” says Oregon horticulturist Marie Kelton. The elevated height reduces strain during planting or weeding—especially helpful for those with mobility challenges.
| Feature | Traditional Beds | Raised Beds |
|---|---|---|
| Soil Control | Limited | Full customization |
| Ergonomics | Bending required | Waist-level access |
| Pest Protection | Vulnerable | Hardware cloth barriers |
| Drainage | Variable | Consistent & adjustable |
Wet yards transform into productive spaces with these structures. Their elevated design prevents waterlogging—a game-changer for flood-prone areas. Pair them with square-foot gardening layouts to maximize your growing space efficiently.
Weed barriers become simple with landscape fabric layers. Defined edges stop invasive roots while keeping your garden looking tidy. Though building requires initial effort, you’ll reap rewards through healthier plants and bigger harvests within one season.
Simple Raised Garden Beds DIY: Beginners’ Guide to Quick Assembly
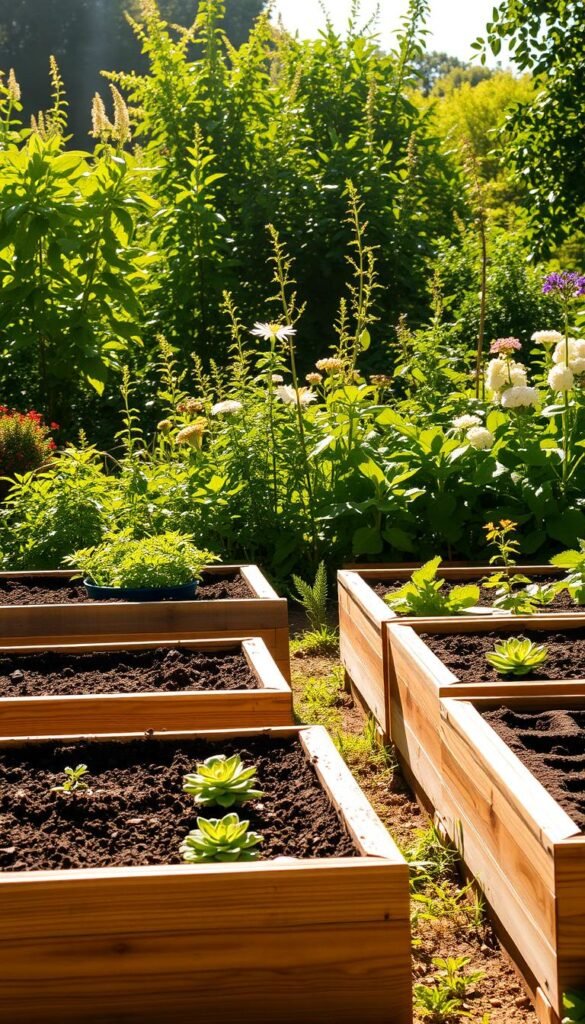
Crafting your own elevated planters begins with precise measurements and sturdy materials. Start with 2×6″ boards stacked three high – their actual 5.5″ width creates a 16.5″ tall structure when combined with 4×4″ corner posts. This height gives roots ample space while keeping soil maintenance manageable.
Gather your tools first: a circular saw ensures clean cuts, while 2.5-3″ deck screws prevent wood splitting. Work on flat surfaces like garage floors to maintain alignment during assembly. Measure twice – nominal lumber sizes differ from actual dimensions, affecting final bed measurements.
Cut boards to create 4×8′ frames, then drill pilot holes for screw placement. Connect sides using corner posts as anchors, checking for square angles with each step. “Pre-drilling eliminates 80% of splitting issues,” notes Wisconsin carpenter Eli Martinez. Secure each layer before adding the next for maximum stability.
Line the base with heavy-duty landscape fabric to block weeds while allowing drainage. For those integrating square-foot gardening layouts, mark planting grids directly on the frame edges. This method streamlines crop rotation and spacing.
Finish by sanding rough edges and treating wood if desired. Your completed planter should sit level on the ground – use shims under legs if needed. With proper construction, these structures withstand years of seasonal changes while keeping your plants thriving.
Planning Your Raised Garden Bed Layout
Strategic positioning transforms your growing space into a powerhouse of productivity. Start by mapping sunlight patterns across your yard using free apps like Sun Seeker or simple hourly observations. Vegetables thrive with 6-8 hours of direct light, so prioritize areas away from shade-casting structures.
Sketching Your Garden Design
Grab graph paper to visualize your space. One square can represent 6-12 inches of actual ground. “Mock layouts prevent costly mistakes,” advises Colorado landscaper Tessa Nguyen. Use colored pencils to mark bed locations and walking paths. Test your design with stakes and string before building – this reveals practical issues like tight corners or uneven terrain.
Determining Ideal Bed Spacing and Orientation
Leave 36-48 inches between structures for comfortable movement. Narrower 28-inch gaps work for small gardens but limit wheelbarrow access. Align beds north-south so morning and afternoon sun reaches both sides of plants equally. This orientation prevents taller crops from shading neighbors as they grow.
| Spacing Type | Minimum | Recommended |
|---|---|---|
| Between Beds | 28″ | 36-48″ |
| Path Width | 18″ | 24″ |
| Edge Clearance | 12″ | 18″ |
South-facing placements capture maximum light in northern states. Those following square-foot gardening methods should note how orientation affects plant density. Remember: winter sun sits lower, so account for seasonal shadows if growing year-round.
Your final layout should balance growing space with accessibility. Need inspiration? Check modular designs that adapt as your skills expand. Proper planning now means fewer adjustments later – and more veggies on your table!
Selecting the Right Materials and Lumber
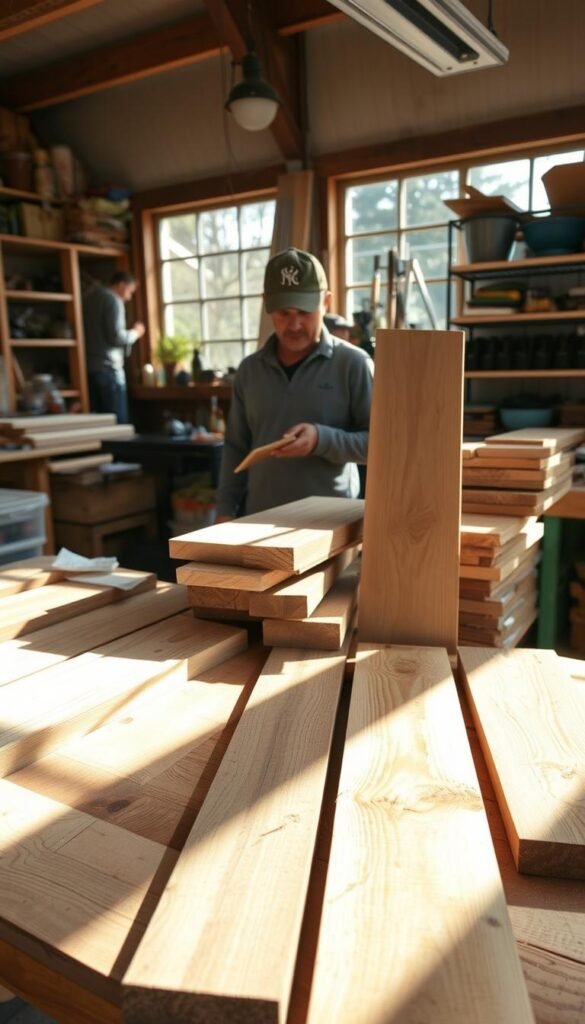
Your garden’s success starts with choosing durable, safe materials. Wood remains the top pick for its natural look and adaptability. Thicker boards (2×6″ or 2×8″) handle soil pressure better than narrow 2×4″ planks, lasting years longer with proper care.
Comparing Wood Types and Longevity
Redwood and cedar lead the pack with natural rot resistance. These premium options withstand moisture for 10-20 years untreated. Heart redwood offers superior density but costs 30% more than standard grades. Regional availability plays a role—West Coast builders often use redwood, while cedar dominates Eastern markets.
| Material | Cost (per 8ft) | Lifespan |
|---|---|---|
| Redwood | $25-$40 | 12-20 years |
| Cedar | $18-$30 | 10-15 years |
| Pine | $8-$12 | 3-7 years |
Budget-Friendly Material Options
Pine and Douglas fir reduce upfront costs by 60% compared to premium woods. These softer materials work well for temporary beds or dry climates. Always check for FSC certification to ensure sustainable sourcing. Avoid pressure-treated lumber—chemicals can leach into soil over time.
Extend any wood’s life with food-grade sealers, though cedar and redwood don’t need it. Pairing your beds with vertical structures maximizes growing areas while keeping material costs manageable. Remember: quality lumber today means fewer replacements tomorrow.
Step-by-Step Guide to Measuring and Cutting Your Boards
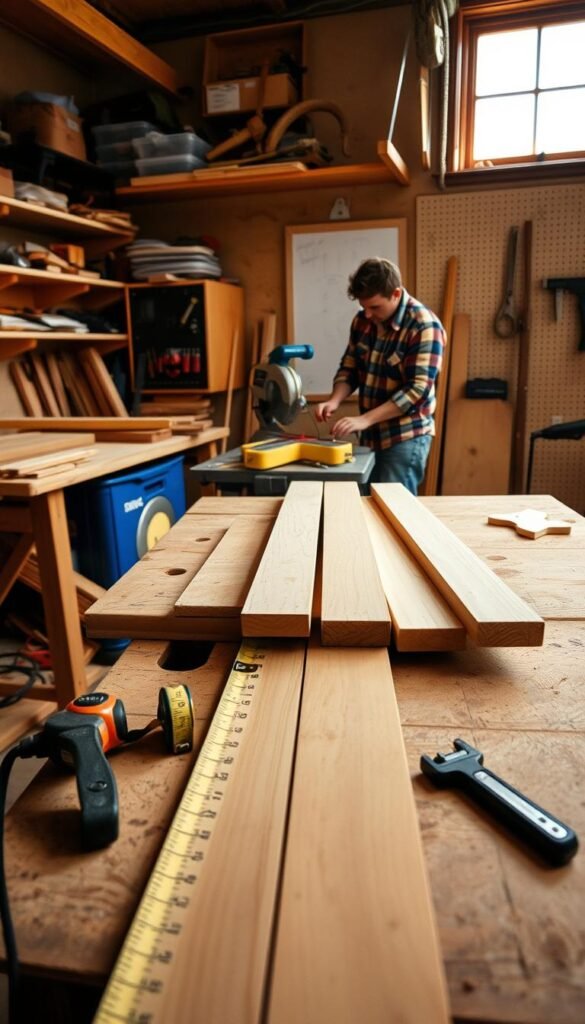
Accurate measurements form the foundation of sturdy planters. Start by noting that nominal lumber sizes differ from actual dimensions—a 2×6″ board measures 5.5″ wide. Three stacked boards create 16.5″ height, not the expected 18″. This difference impacts soil capacity and structural stability.
Cut shorter sides 3″ narrower than your desired width. For a 4-foot-wide bed, make these pieces 45″ long. This allows them to fit snugly between longer boards during assembly. Use a miter saw for precise angles, especially when trimming 4×4″ corner posts.
Calculate lumber needs before purchasing:
- 4×8′ beds require 9 eight-foot boards or 6 twelve-foot boards
- Add one 8-foot 4×4 post for corner supports
- Longer boards reduce waste—compare cutting diagrams for 8′ vs 12′ options
Mark measurements with painter’s tape to avoid confusion. “Measure twice, cut once” becomes your mantra here—even 1/4″ errors can throw off entire frames. Create an assembly line once measurements are confirmed, cutting all pieces before starting construction.
Pro tip: Label each board with its position using chalk. This simple organizational hack prevents mix-ups during fast-paced building sessions. With careful planning, you’ll maximize materials while minimizing trips to the hardware store.
Building the Frame: Assembly Tips and Tricks
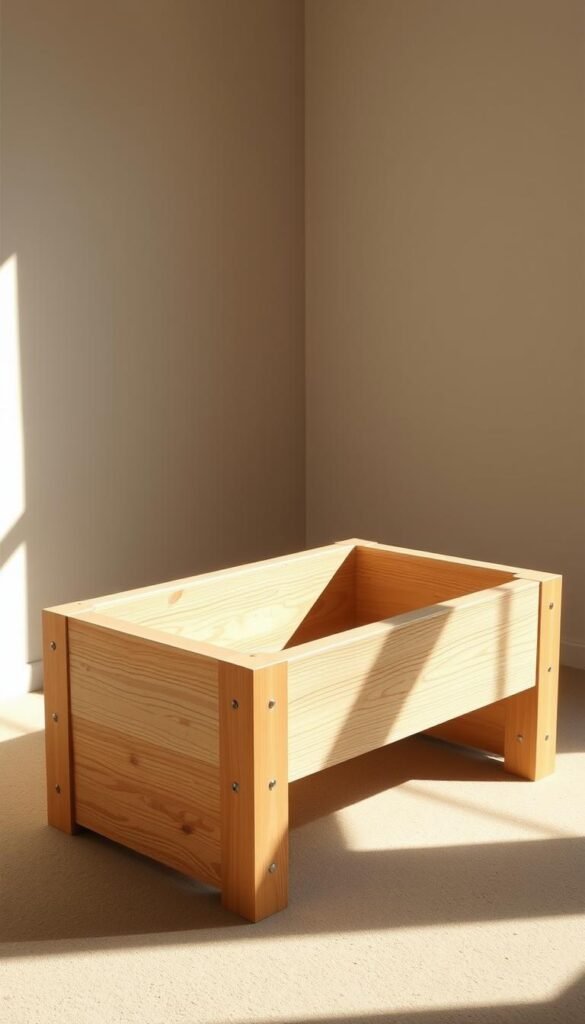
Proper frame construction determines your planter’s durability and functionality. Begin by clearing a flat workspace – garage floors or concrete patios work best. This foundation prevents warping during assembly and ensures your finished structure sits evenly.
Short Side Assembly Essentials
You’ll start with the shortest sides to create stable anchor points. Position 4×4″ corner posts exactly as wide as your cut boards. Keep board ends flush with post edges – even small misalignments affect later steps. Drive two 3″ deck screws per connection, maintaining 1″ clearance from wood edges.
Precision Alignment Techniques
Check squareness after each assembly step. Measure diagonally between opposite corners – matching distances confirm proper angles. If measurements differ, adjust the frame before tightening all fasteners. Rotate the structure periodically to inspect connections from multiple angles.
Complete the rectangle by attaching long boards between your anchored short sides. Maintain consistent spacing using temporary braces if needed. A well-built frame resists soil pressure and weathering, giving your plants a stable home for seasons to come.
