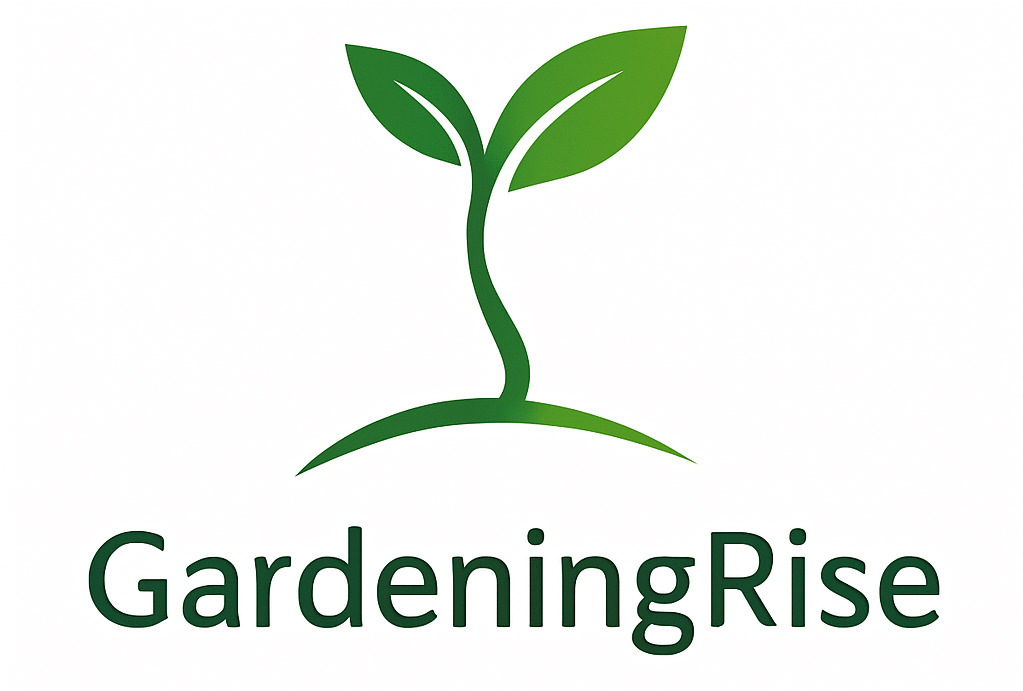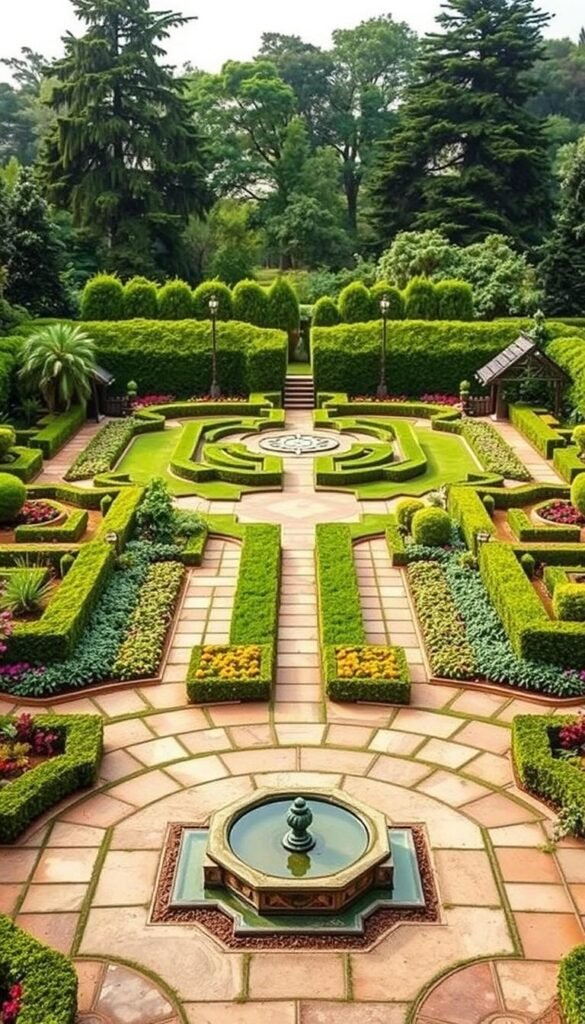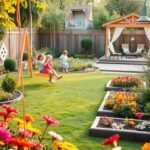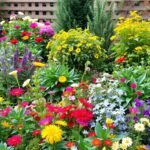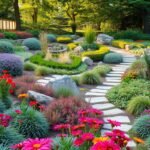Transforming your yard into a personalized oasis begins with smart preparation. Whether you’re dreaming of vibrant flower beds or functional entertaining areas, strategic layout decisions set the foundation for lasting beauty and enjoyment. Our approach blends creative vision with earth-friendly practices, helping you avoid common pitfalls that waste resources.
Smart spatial organization does more than just look good – it creates healthier growing conditions while reducing maintenance. By considering sunlight patterns and plant compatibility early, you’ll create ecosystems where greenery thrives naturally. This method proves particularly valuable when implementing seasonal care strategies for specialized growing setups.
We’ll help you map out zones that match your lifestyle, from quiet meditation corners to lively grilling stations. You’ll discover how to balance permanent features with flexible elements that evolve over time. Even compact spaces can become multi-functional retreats with clever arrangement techniques.
Through this journey, you’ll gain confidence to make informed choices about materials, plant selection, and long-term upkeep. Let’s turn those Pinterest-inspired ideas into a living, breathing environment that reflects your unique personality while respecting nature’s rhythms.
Understanding Your Garden Vision
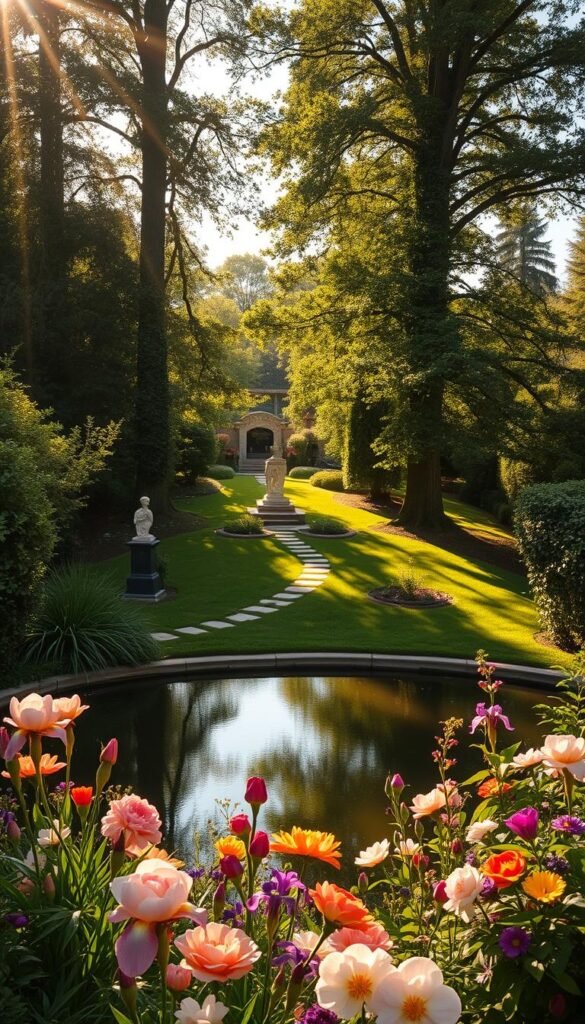
Every great landscape begins with a clear vision that marries beauty and function. Before sketching layouts, explore how you want to experience your space – whether through bold floral displays or calming green sanctuaries. This mental blueprint guides every decision, from plant choices to seating arrangements.
Crafting Your Outdoor Personality
What emotions should your garden evoke? Maybe you crave the wild charm of cottage-core blooms or prefer sleek lines echoing modern home architecture. Consider color psychology – warm reds energize social zones, while cool blues soothe meditation corners. Elevating your space starts with these intentional style choices.
Designing for Daily Life
List activities your yard must support: weekend barbecues, kids’ play areas, or tomato harvests. A functional layout separates noisy zones from quiet retreats while connecting spaces with natural flow. Pro tip: “Your garden should work as hard as you do – nurturing both plants and people,” suggests landscape architect Mia Fernandez.
Don’t forget ecological roles. Could rain gardens manage stormwater? Might native shrubs feed butterflies? These landscape layout basics help create spaces that thrive across seasons while supporting local ecosystems.
Assessing Your Yard: Sun, Shade, and Ecosystem
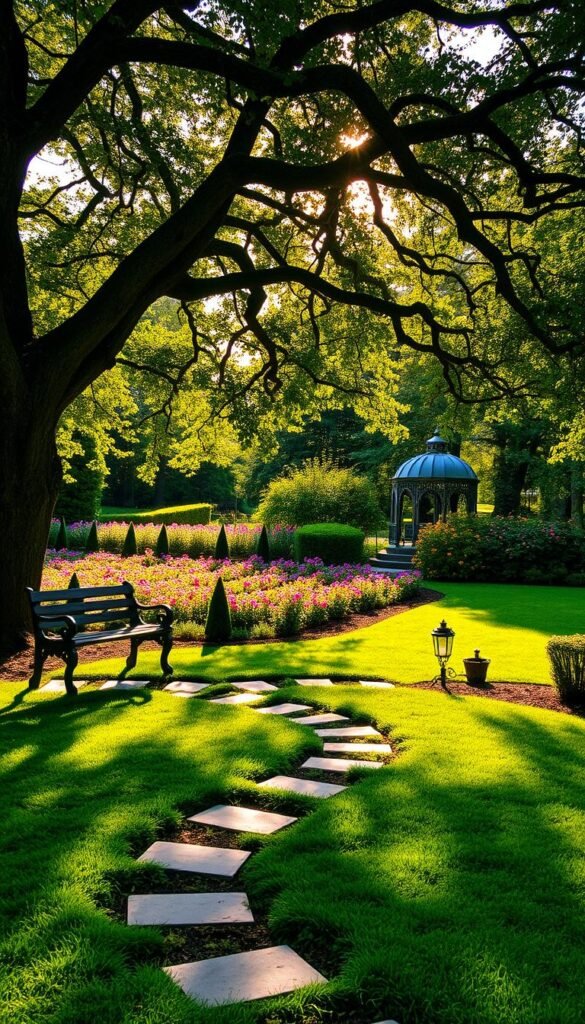
Your yard’s natural features hold the key to a thriving garden. Before choosing plants or plotting flower beds, become a detective of sunlight, soil, and microclimates. This groundwork ensures your green investments grow strong while working with nature rather than against it.
Mapping Sunlight and Shade Patterns
Grab a notebook and track light changes every two hours. Full-sun areas (6+ hours daily) suit veggies and roses, while partial-shade zones nurture hostas and ferns. Remember: winter sun angles differ from summer’s – that maple tree casting dappled shade in July might leave your patio baking in December.
Wind patterns matter too. A breezy corner could become an herb drying station, while gusty spots might need evergreen screens. “Think of your yard as a living map,” advises urban gardener Luis Rivera. “Its unique quirks become design advantages.”
Evaluating Soil, Water, and Ecosystem Health
Dig into soil texture with a simple test: squeeze moist dirt. Sandy soil crumbles quickly, clay forms a sticky ball. Most plants thrive in loamy mixtures – amend yours with compost if needed. Check drainage by digging a 12″ hole; water lingering over 4 hours signals soggy zones perfect for water-loving plants in compact spaces.
Slopes and low spots need special attention. A 5% grade (6″ drop over 10 feet) requires terracing for erosion control. Document views from windows – frame pretty vistas with arches, hide AC units with tall grasses. Your house and yard should feel like partners in your garden’s success.
Planning with Graph Paper and Digital Tools
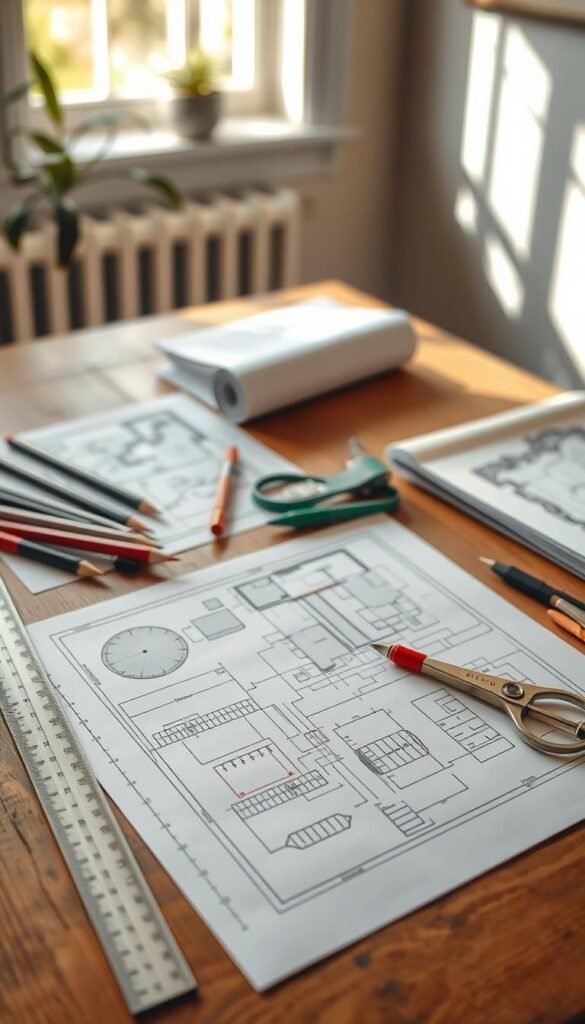
Bringing your landscape ideas to life starts with precise documentation of what exists. Grab a tape measure and graph paper to map permanent structures, mature trees, and utility lines. This spatial inventory becomes your creative playground for testing layouts before lifting a shovel.
Mastering Scale Drawings
Begin by setting a practical scale – one graph square equals three square feet works for most yards. Outline your home’s footprint first, then add driveways, patios, and existing plants. Use colored pencils to mark underground cables and pipes. “Always draw irrigation lines in bright orange,” recommends designer Elena Torres. “It prevents accidental cuts during future installations.”
Make five photocopies of your base plan for brainstorming. Sketch wild concepts on duplicates – maybe a circular herb garden where the lawn dies each summer? These experiments help identify smart spatial relationships without commitment.
Digital Solutions for Visual Learners
If pencil sketches feel limiting, try Home Outside’s free app. Its drag-and-drop tools let you test pergola placements or water feature sizes in minutes. Garden Planner shines for plant lovers with 1,200 species visuals. Upload a photo of your house to Realtime Landscaping Plus to see how new trees will look in 10 years.
Digital platforms automatically calculate spacing needs between shrubs and walkways. This prevents overcrowding as your plants mature. Many apps export shopping lists to local nurseries, streamlining your project launch.
Creating a Wish List for Your Landscape Design

Crafting your ideal outdoor space starts with dreaming big. Grab a notebook and let ideas flow freely – this is your chance to imagine every possibility for your yard. From pizza ovens to pollinator habitats, no concept is too wild at this stage.
Listing Must-Have Features and Elements
Begin by splitting your list into two categories: essentials and aspirations. Do you need kid-friendly turf areas? Crave a hidden reading nook? Jot down practical elements like tool storage alongside showstoppers like koi ponds. “Your wish list should reflect both your lifestyle and local climate,” suggests designer Marco Li.
Consider how spaces will function across seasons. A fire pit becomes a winter gathering spot, while shaded pergolas offer summer relief. Sketch rough zones for dining, growing, and relaxing – even basic doodles reveal spatial relationships. Pathways connecting these areas deserve early attention to ensure smooth flow.
Don’t shy away from specialized features. Maybe a butterfly garden aligns with your conservation values, or raised beds suit your vegetable garden goals. Prioritize items that solve existing problems first – like adding compost bins to reduce yard waste.
Finally, rank your wishes into three tiers: non-negotiables, stretch goals, and future projects. This clarity helps create a phased approach that fits your budget and timeline while keeping the landscape vision intact.
Drawing Your Layout: Bubble Diagrams and Concept Plans
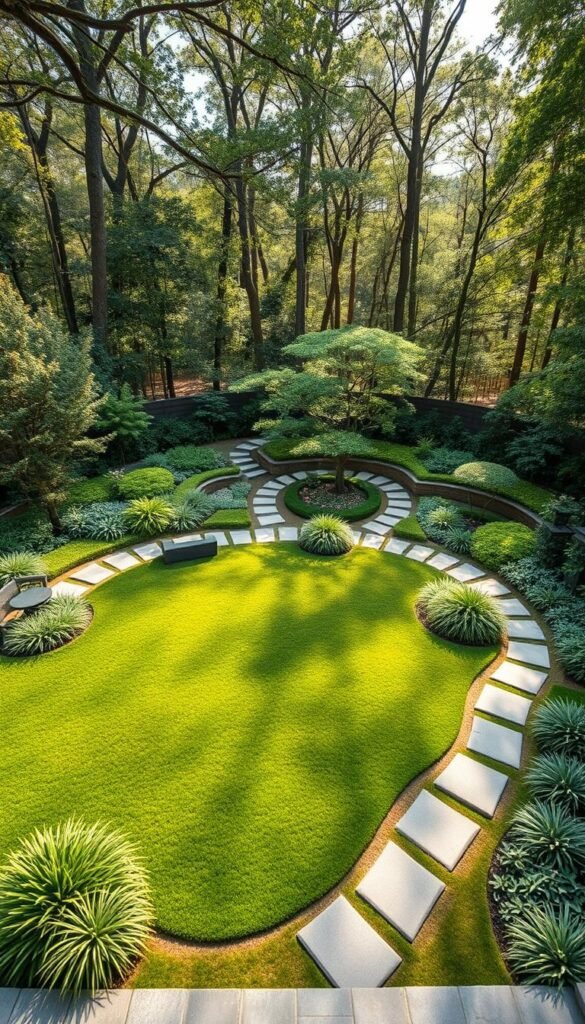
Unleash your creativity by translating ideas into visual formats that spark joy and functionality. Bubble diagrams act as your playground for exploring possibilities before committing to precise measurements. This design process helps balance practical needs with artistic expression while keeping your space feeling open and intentional.
Sketching Preliminary Bubble Diagrams
Start with loose circles representing key areas like seating zones or vegetable patches. Use tracing paper over your base map to test arrangements quickly. “Think of these bubbles as living elements that can grow or shrink,” suggests landscape designer Jenna Collins. “They reveal natural connections between spaces you might otherwise miss.”
Prioritize sunlight patterns and foot traffic flow. Place your herb garden bubble near the kitchen door, while positioning water features where they’ll catch afternoon light. Experiment with three different versions to compare circulation paths and visual balance.
Refining Into Actionable Concept Plans
Transform your favorite bubble diagram into a structured plan using precise shapes and scaled elements. Define bed borders with gentle curves or crisp angles that complement your home’s architecture. Keep pathways wide enough for wheelbarrows (at least 3 feet) while maintaining cozy proportions in relaxation nooks.
| Feature | Bubble Diagram | Concept Plan |
|---|---|---|
| Detail Level | General zones | Specific dimensions |
| Flexibility | High | Moderate |
| Purpose | Explore relationships | Define implementation |
Leave breathing room between features – mature plants will fill 30% more space than seedlings. Mark utility access points clearly and note any elevation changes requiring retaining walls. This phased approach prevents overcrowding while maintaining your layout’s core vision.
Step-by-Step Guide to Garden Design Layout: Planning Your Perfect Landscape
Transform your outdoor dreams into reality through strategic phases that blend imagination with practicality. Begin by tackling underground essentials like drainage systems and irrigation lines – these foundational elements ensure long-term success before adding visual components. You’ll want to sequence installations logically, starting with earthwork and hardscaping that form your space’s bones.
Smart Sequencing for Lasting Results
Prioritize projects that require heavy machinery or permanent changes. Leveling uneven terrain or installing retaining walls comes before delicate plantings. “Always build from the ground up,” advises landscape contractor Rachel Nguyen. “Fix water flow issues first, then add patios, followed by soil preparation for planting zones.”
Create a seasonal calendar that aligns with nature’s rhythms. Schedule hardscape work during drier months and plant during optimal growing seasons. For quick wins, mix established shrubs with faster-growing perennials – you’ll enjoy immediate texture while waiting for slower specimens to mature.
Harmonizing Practicality & Expression
Reserve 15% of your budget for spontaneous enhancements once the main structure takes shape. Maybe those planned annual borders could become a fragrant lavender hedge instead. Test bold color combinations in temporary containers before committing to permanent beds.
| Phased Approach | All-at-Once |
|---|---|
| Reduces overwhelm | Higher upfront costs |
| Allows adjustments | Limited flexibility |
| Seasonal optimization | Weather dependencies |
Remember: Your outdoor space should evolve with your life. Leave room between pavers for unexpected moss patterns or space for that perfect bench you’ll discover next season. By balancing careful planning with creative spontaneity, you’ll craft a living garden that grows more captivating each year.
Incorporating Essential Elements: Trellises, Paths, and Focal Points
Elevate your outdoor area with vertical elements and intentional flow. Thoughtful placement of functional features transforms ordinary plots into dynamic living environments. These components work together to enhance both productivity and visual harmony.
Growing Upward with Purpose
Vertical structures turn walls and fences into productive space. A sturdy trellis supports tomatoes and cucumbers while saving ground room for herbs. Vining plants like pole beans climb naturally, creating edible curtains that screen patios.
Proper spacing prevents disease – leave 18 inches between each climbing plant. Metal arches make striking entries, while wooden grids add rustic charm. “Vertical gardening isn’t just practical – it’s sculpture you can eat,” quips urban farmer Diego Martinez.
Guiding Movement and Attention
Crushed gravel paths withstand heavy foot traffic, while stepping stones invite leisurely strolls. Main walkways need 4-foot widths for wheelbarrows, but secondary routes can narrow to 2 feet. Curve trails around specimen trees to highlight their grandeur.
Focal points anchor your layout – try a bubbling fountain or sculptural bench. Scale features to your property: a petite birdbath suits cozy yards, while sprawling estates might showcase ancient oaks. For cohesive landscape design, repeat materials from your home’s exterior in hardscaping elements.
Integrating Plant Lists and Spacing Considerations
Your plant choices determine both beauty and harvest success. Thoughtful pairings create natural pest control while maximizing yields. Start by matching growth habits – tall sunflowers shelter delicate lettuce, while sprawling squash needs open ground.
Selecting the Right Partners
Group plants sharing water and light needs. Tomatoes thrive with basil (18″ apart), their natural companions repelling pests. Try peppers near garlic in containers – their roots occupy different soil levels. For space-smart combinations, pair shallow radishes with deep carrots in one bed.
Leave breathing room between stems. Crowded plants compete for nutrients and attract disease. Allow 2″ spacing for airflow around tomatoes, 4″ for leafy greens. Vertical growers like beans need 12″ of trellis space.
Track sun patterns when positioning containers. Rotate pots weekly so all sides receive equal light. Mix textures and heights – feathery dill complements cucumber vines, while marigolds add color between herbs.
Your living layout evolves with each season. Keep notes on what thrives where, adjusting placements yearly. Smart pairings today mean healthier plants tomorrow.
